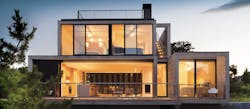Silver
Custom Home
Amagansett Dunes, Amagansett, N.Y.
Entrant/Architect: Bates Masi + Architects
Builder: Thomas Cooper Construction
Photographer: Paul Masi
Size: 1,725 sf
Completion: August 2015
This house was shaped in the same way that the area’s coastal winds scour and drag sand from scruffy vegetation to form parabolic dunes on a landscape. The house faces the street, the afternoon sun, and the prevailing wind, so the east and west façades include operable glass with small adjustable openings on the windward west side and expansive openings on the leeward east side. The size difference in the openings creates a pressure differential across the house that promotes natural ventilation. The passive cooling pulls the aromatic fragrance of lavender from the garden planted in front of the house into every room. The garden also hides the utilitarian septic field.
Large doors on the east side open to decks overlooking the dunes. Canvas louvers on the west side are positioned southwest to admit summer breezes and block the northwest wind during winter. In addition to providing privacy from the street, the louvers block harsh summer afternoon glare and admit the winter afternoon sun.
Each louver is cut from a single piece of canvas, and the material is wrapped around a frame with tapered strips twisted to increase their transparency on the southwest edge. The system, developed through numerous digital and physical mockups and models, creates dappled patterns of light throughout the house during the day and an intricate woven lantern effect when seen from the street at night.
Want to see more winners of the 2016 Professional Builder Design Awards? Click here.
