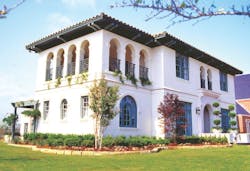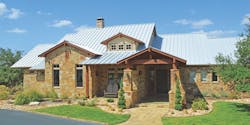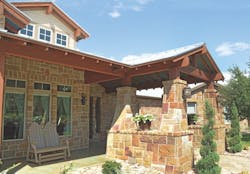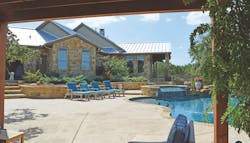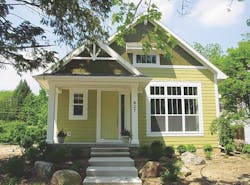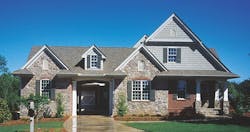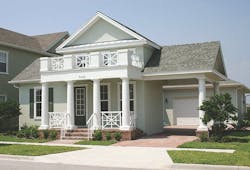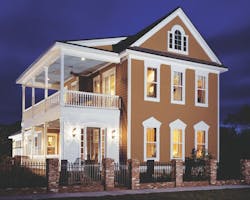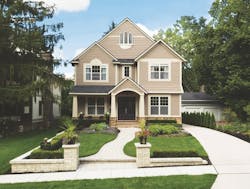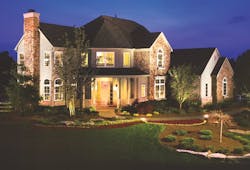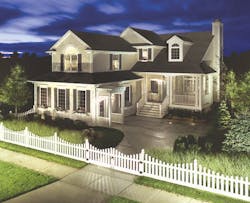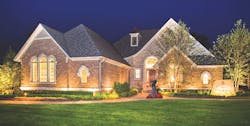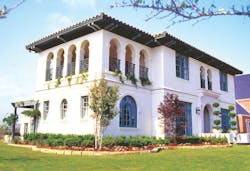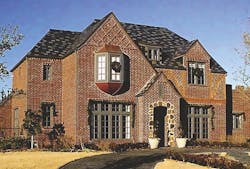We all realize how important curb appeal becomes when designing and building new homes. In fact, it could be argued that the wow factor of the exterior is the most important design element. After all, if our clients don’t find the exterior exciting, they might not even venture inside the home. Of course, creating an attractive exterior while staying within a reasonable budget is always the challenge. While the amount of detail and material selections vary with the overall value of the home, the essence of an appealing exterior essentially involves three elements: scale, proportion, and proper use of materials.
[PAGEBREAK]
ArchitectGMD Design GroupScott Gardner, AIA919.320.3022Donnie McGrath770.375.7351
[PAGEBREAK]
DesignerLarry Garnett, FAIBDwww.smartlivinghomedesigns.com
[PAGEBREAK]
ArchitectDonald F. Evans, AIAThe Evans Groupwww.theevansgroup.com407.650.8770
A unique mixture of siding, stone, and brick keeps expensive materials at a minimum, while still creating a lot of impact. The dynamics of the elevation allowed for natural stopping points for each of the materials and keeps the simple lap siding on the rest of the home from looking out of place.
[PAGEBREAK]
ArchitectTodd Hallett, AIA, CAPSTK Design and Associateswww.tkhomedesign.com248.446.1960
• Building over the garage helps to maximize the square footage relative to the footprint without giving the home the box-on-box look.
[PAGEBREAK]
ArchitectRick Garza, Principal ArchitectRPGA Design Groupwww.rpgaarchitects.com817.332.9477
