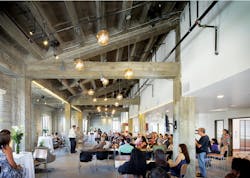Silver
Multifamily
Hollenbeck Terrace Apartments, Los Angeles
Entrant/Architect: Killefer Flammang Architects
Builder/Developer: AMCAL
Interior Designer: Carmen + Perfitt Design
Photographer: Jim Simmons Photography
Hard Cost, Exluding Land: $18 million
Rental Rates: $744 to $2,195/month
Completion: October 2015
Number of Units: 120
Density: 44 units/acre
Located east of downtown Los Angeles, Hollenbeck Terrace was formerly a prominent Spanish Mission-style hospital campus, built during the 1920s and 1930s to serve employees of the Santa Fe Railroad. It subsequently became a community hospital. After sitting vacant for more than 20 years, the two buildings have been redeveloped into 120 modern studio, one-bedroom, and two-bedroom apartments for low-income seniors.
The design intent was to preserve the character of the buildings while reintroducing them in a new, efficient package. The redevelopment required the removal of all hospital systems and unneeded infrastructure. The renovation meshes with the original elements of the historical hospital campus such as the landscaped setting, exterior details, and massing. Historical lobbies and common areas were retained, while patient rooms, the nurses’ dormitory, offices, and laboratory areas were converted into living units.
Amenities include a community room and library in the former dining room; computer rooms and a gallery in the former doctors’ areas; performance space in the steam plant; gardens and barbecue areas on the grounds; and a rooftop lounge.
Want to see more winners of the 2016 Professional Builder Design Awards? Click here.
