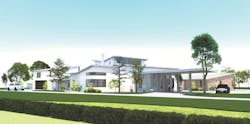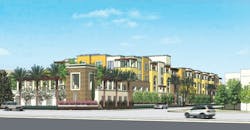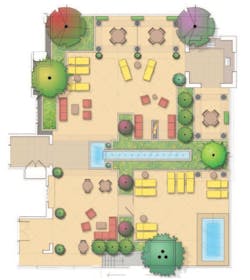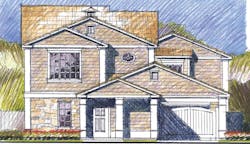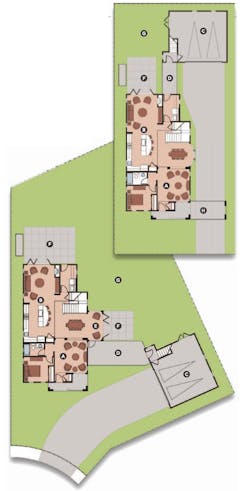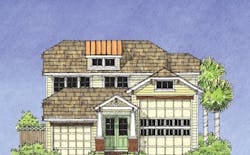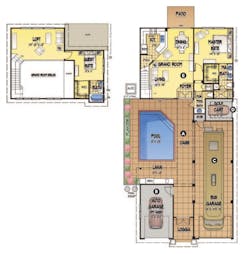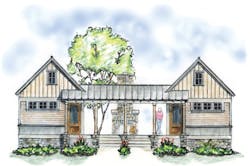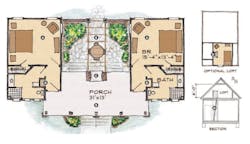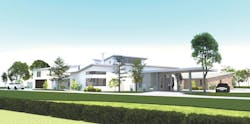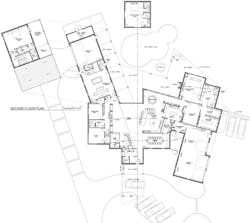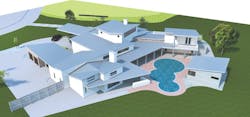As architects and designers, we don’t often have the opportunity to share what’s on our boards. First, for some of our newer (and younger) readers, “on the boards” refers to the days when a pen and pencil were used to hand-draw sketches for new projects. For some of us, that’s still the early part of the design process. For others, the initial sketches begin directly in a CAD program. Either way, the following pages offer a glimpse of what’s “on the boards” of our design team. You’ll see concepts ranging from a compound of small cottages to an amazing luxury home with exciting and innovative exterior design details. Along with some practical new ideas for the typical suburban single-family home in a cul-de-sac, there’s also a timely design for Baby Boomers who want to spend more time traveling in their motor home.
[PAGEBREAK]
White Magnolia Apartments
ArchitectJ. Kobi Moses, AIAMonika Moses, AIAGMPA Architectswww.gmpaarchitects.com310.450.0200Plan SizeTotal area: 65,222 sfUnit size: 1,050-1,270 sf
[PAGEBREAK]
The Oakdale
ArchitectRichard C. Handlen, AIA, LEED APEDI International Inc.415.362.2880Plan SizeWidth: 29 feetDepth: 52 feetMain house area: 2,260 sf
[PAGEBREAK]
The Port Home
ArchitectDonald F. Evans, AIAThe Evans Groupwww.theevansgroup.com407.650.8770Plan SizeFirst floor: 959 sfOptional second floor: 480 sfTotal: 1,439 sf
[PAGEBREAK]
Austin Cottages
DesignerLarry Garnett, FAIBDwww.larrygarnettdesigns.com254.897.3518Plan SizeWidth: 16 feetDepth: 24 feetLiving area: 375 sf
[PAGEBREAK]
Fort Worth Proposed Residence
ArchitectGerald H. Schwarz, AIA, LEED, APSchwarz-Hanson Architectswww.schwarz-hanson.com817.377.3600Plan SizeFirst floor: 6,351 sfSecond floor: 666 sfCabana/guest: 576 sf
