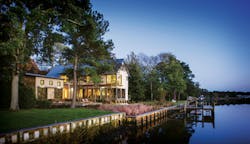Silver
Custom Home
Home on the Intracoastal Waterway, Rehoboth Beach, Del.
Entrant/Architect: Gardner Mohr Architects
Builder: Beachwood
Interior Designer: Jennifer Gilmer Kitchen & Bath
Photographer: John Cole
Size: 3,500 sf
Completion: January 2016
The heart of the home for a beach house is where the towels are. In this dwelling near the Lewes and Rehoboth Canal, the places for the grill, kayaks, outdoor showers, and beach storage are as important as where to sleep, eat, and hang out.
This house sits on one of the many waterways that are part of the Intracoastal Waterway running along the East Coast, connecting the Atlantic Ocean and the Gulf of Mexico. Sited in a wooded beach neighborhood, the design called for sensitivity to climate and location while maximizing views of the canal and nearby wetlands. That agenda included saving
all trees on site, preserving habitat, and using sustainable strategies to decrease energy demand and enhance building-site synergies.
Energy consumption was minimized thanks to a highly insulated building envelope, an energy recovery ventilator, and a geothermal heat pump. Operable windows and skylights, including an open gabled stairway, take advantage of the stack effect to provide natural ventilation. The house is split by a glazed foyer, which offers views along a continuous boardwalk from the streetside through the foyer to the canal and the marsh. Also, the kitchen layout bridges the interior and exterior, linking a porch with the living and dining areas.
Want to see more winners of the 2016 Professional Builder Design Awards? Click here.
