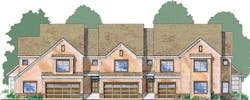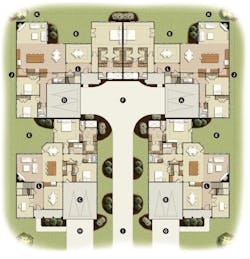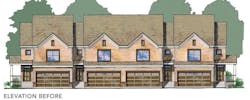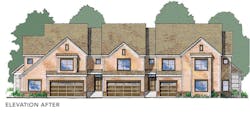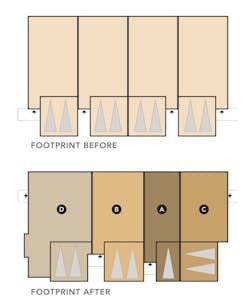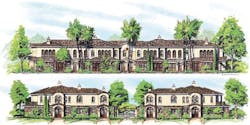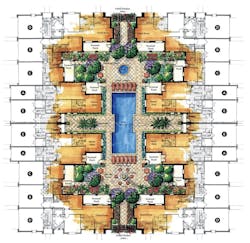With high occupancies and rising rental rates, multifamily housing continues to enjoy tremendous success in many parts of the country. The best opportunity for a single-family builder to enter this market is probably a small project with flexible configurations. With that in mind, we asked our House Review design team to create concepts that can easily be scaled to fit a variety of building sites and market conditions. Ranging from economical footprints for entry-level apartments to luxurious townhomes with attached garages and private courtyards, each offers attractive exteriors along with functional and efficient floor plans.
Active Adult Fourplex Townhomes
DESIGNERS
Scott Gardner, AIA919.320.3022Donnie McGrath770.375.7351
Varying Footprints
ARCHITECT
Victor Mirontschuk, AIA212.228.8411PLAN SIZE
Width: 100 feetDepth: 60 feetUnits: 1,500 to 2,500 sf
The goal of this study was to retool the project for broader market saturation within the same building footprint. To achieve this, the unit widths were varied. The 18-foot-wide A unit has two bedrooms and a single-car garage for the young professional. The B and C units, at 26 feet by 24 feet, hit the starter-family hot button with a two-car garage and three bedrooms. The 32-foot wide D unit has the master downstairs plus two bedrooms and a junior master for move-down and bounce-back buyers.
Morningbrook Apartments
ARCHITECT
Todd Hallett, AIA, CAPS248.446.1960PLAN SIZE
Width: VariesDepth: 52 feet (double stacked)Units: 832 sf to 1,300 sf
The second item was flexibility. The units had to be of the plug-and-play variety. Many different building types make up this development so we had to be able to marry all six of the designed units together in any given combination. Finally the location of the development is an established high-end residential area, so the exterior had to pick up historical clues from neighboring homes to ensure a compatibility of context. Clear, concise goals at the beginning of this project were the drivers used to create a successful design.
Neighborhood Townhomes
ARCHITECT
Donald F. Evans, AIA407.650.8770
