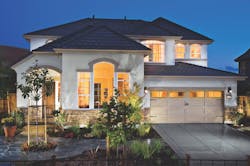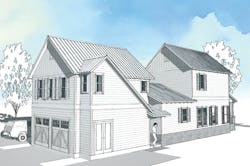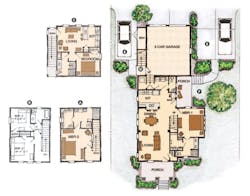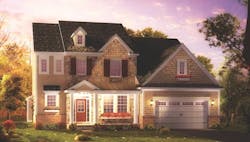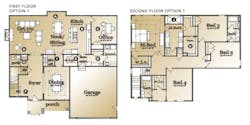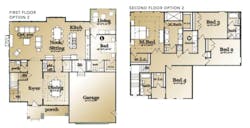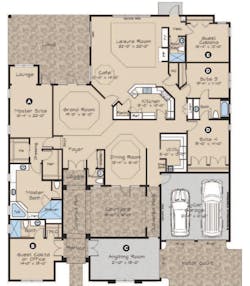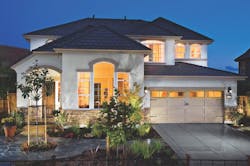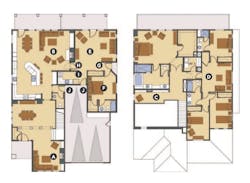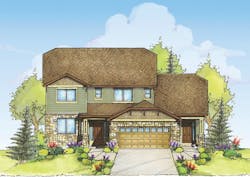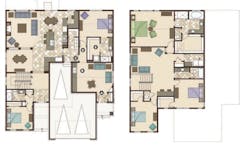Although initially driven by recent economic struggles, the multigenerational household appears to be gaining even more momentum due to demographic changes. The combination of aging Baby Boomers, boomerang children moving back home, and Millennials delaying marriage provides a sizable demand for family friendly housing options. Additionally, Latin American and Asian immigrants are quite comfortable living in multigenerational situations, just as most cultures were in times past. Since this idea appears to be much more than merely a trend, we asked our House Review design team to present both concepts and completed product that address this desire for flexible, extended family living arrangements.
[PAGEBREAK]
Woodside
DesignerLarry Garnett, FAIBDwww.smartlivinghomedesigns.com254.897.3518Plan SizeWidth: 31 feet, 4 inchesDepth: 73 feetLiving area: 1,395 sfFirst floor: 965 sfSecond floor: 430 sf
[PAGEBREAK]
Alexandra
ArchitectTodd Hallett, AIA, CAPSTK Design and Associateswww.tkhomedesign.com248.446.1960Plan SizeWidth: 22 feetDepth: 49 feetLiving area: 3,411 sf
[PAGEBREAK]
Multigenerational Home
ArchitectDonald F. Evans, AIAThe Evans Groupwww.theevansgroup.com407.650.8770Plan SizeWidth: 70 feetDepth: 84 feetLiving area: 3,610 sf
[PAGEBREAK]
Multigenerational Plan
ArchitectRichard C. Handlen, AIA, LEED APEDI International Inc.415.362.2880Plan SizeWidth: 48 feetDepth: 64 feetLiving area: 3,960 sf
[PAGEBREAK]
The Legend
ArchitectAnne Postle, AIA, CAASHOsmosis Architecturewww.osmosisarchitecture.comPlan SizeWidth: 50 feetDepth: 60 feetLiving area: 3,688 sfFirst floor: 2,080 sfSecond floor: 1,608 sf
