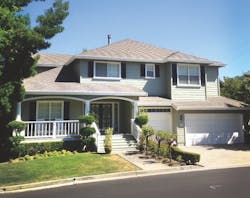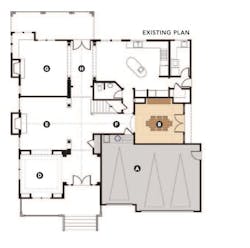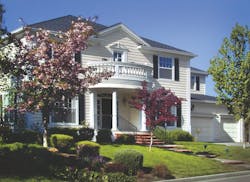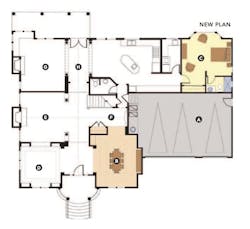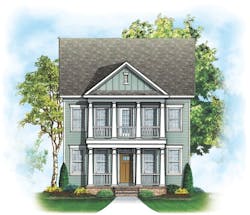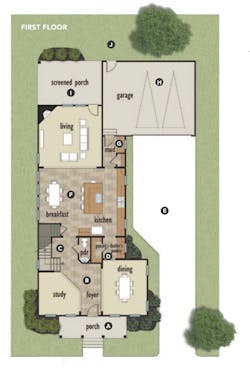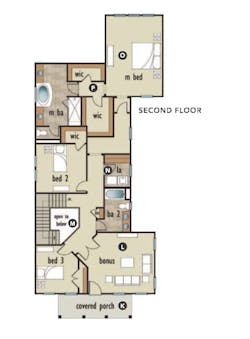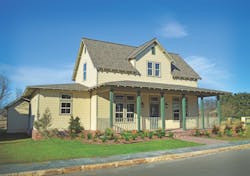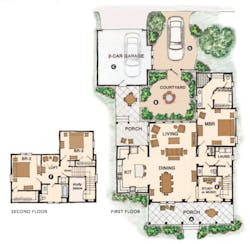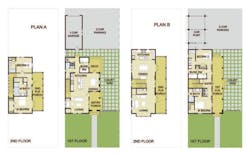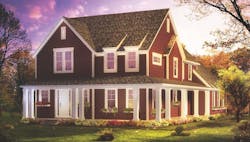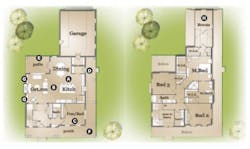Traditional Neighborhood Design (TND) creates compact, pedestrian-oriented neighborhoods that offer a variety of housing types within walking distance of commercial and civic activity. Homes with porches located close to front public sidewalks allow neighbors to interact, while narrow streets tend to slow auto traffic and place more emphasis on pedestrians. As the popularity of developments created with these people-friendly features grow, the demand for thoughtfully designed homes on narrow lots with functional front porches also increases. Keep in mind that the relationship of the homes to both the front street and the rear lane are extremely critical. Too much or too little space between the garage and alley can create parking problems, while the relationship of the front porch to the pedestrian sidewalk is equally important. Although each TND will present specific challenges and opportunities, the following designs offer the typical rear garage/automobile locations, along with a couple of thoughtful solutions with front garage placements.
[PAGEBREAK]
The Traditionalist
ArchitectRichard C. Handlen, AIA, LEED APEDI International Inc.415.362.2880Plan SizeOriginal plan: 55 feet by 52 feetNew plan: 68 feet by 52 feet
[PAGEBREAK]
The Glendale
ArchitectGMD Design GroupScott Gardner, AIA919.320.3022Donnie McGrath770.375.7351Plan SizeLiving area: 2,925 sfWidth: 43 feetDepth: 73 feet
[PAGEBREAK]
Plan 56586
DesignerLarry Garnett, FAIBDwww.larrygarnettdesigns.com254.897.3518Plan SizeLiving area: 2,200 sfWidth: 54 feet, 10 inchesDepth: 59 feet, 6 inches
[PAGEBREAK]
Cinnamon Shore
ArchitectChad CooperNew Urban Guildhttp://about.me/chad.cooper832.385.8731Plan SizePLAN ALiving area: 1,553 sfWidth: 26 feetDepth: 41 feet, 10.5 inchesPLAN BLiving area: 1,650 sfWidth: 26 feetDepth: 47 feet, 9 inches
[PAGEBREAK]
Sage
ArchitectTodd Hallett, AIA, CAPSTK Design and Associateswww.tkhomedesign.com248.446.1960Plan SizeMain floor: 1,396 sfSecond floor: 1,578 sfWidth: 42 feetDepth: 77 feet, 4 inches
