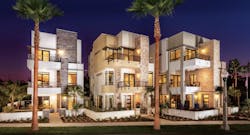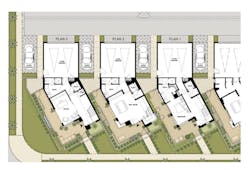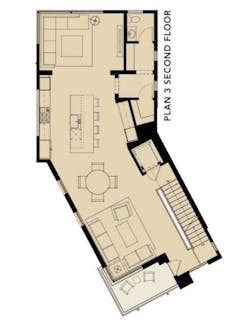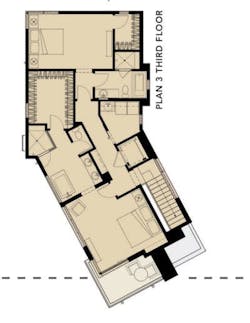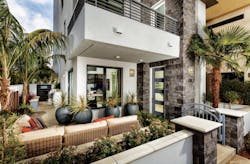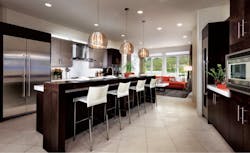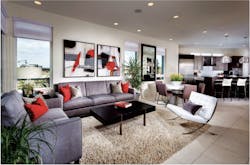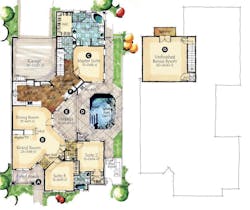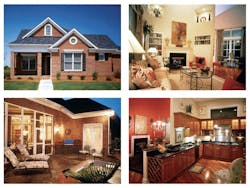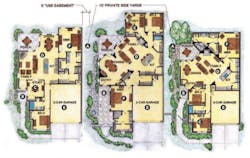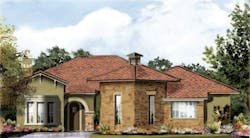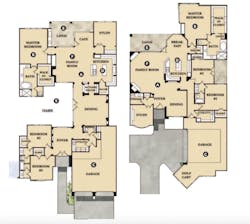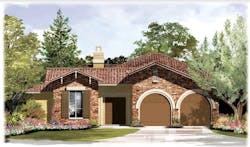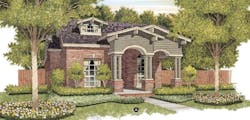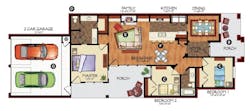A direct relationship exists between escalating land prices and reduced lot widths. With development costs closely tied to the linear footage of roads and utilities, it’s not surprising to see lots range from a mere 30 feet to 55 feet wide. Creating functional and appealing designs with narrow footprints can be an extremely difficult task. One approach that’s been used for a number of years places one side of the home directly on the property line (zero-lot-line). While this approach provides for a larger and more usable side yard on the opposite side of the house, it also means there can be no windows along the zero-lot-line side. Along with the challenge of having an entire side of the home without windows, the narrow footprint calls for very sensitive garage design. It is possible, however, to offer carefully conceived narrow-lot projects with exciting indoor and outdoor living spaces in a very private and low-maintenance environment.
- Asher Neighborhood
- Courtyard Home
- The Landing
- Villa Verde
- Wexler Hill
For more House Review design topics, click here.
Asher Neighborhood
Introducing an angle into the building footprint by rotating the dwellings at 152 degrees to the street, RHA was able to create perspective views, resulting in longer sight lines between dwellings, a more interesting and animated street scene, and more unobstructed building surface area, maximizing daylight within the residences along the street edge.
