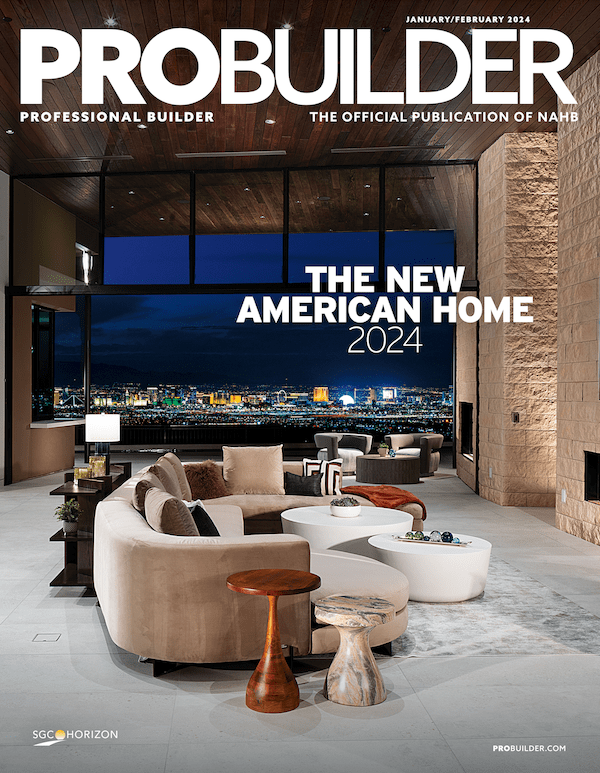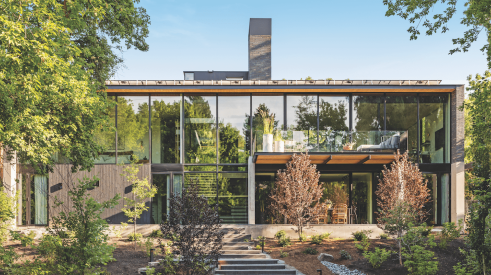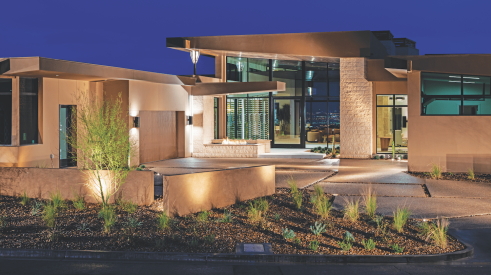
Many currently developable sites have more entitlement density than can be economically built and sold in today’s tentative market. This simple, attached building type, which features a keyed garage configuration, is a great way to reclaim density with a lower construction cost and a compact footprint that reduces the cost of land per unit.
Densities above 20 dwelling units per acre (du/ac) typically require complicated construction that calls for partial excavation, complex framing, and intricate foundations, resulting in higher construction costs. They also tend to incorporate some compromises in parking access and ratios.

This example achieves 23 du/ac with simple, on-grade construction; an efficient layout packed into an envelope that accommodates families with a variety of townhome plan configurations (including two bedrooms plus a den and two and a half baths and three bedrooms); and direct-access, two-car garages for each home.
The concept behind this example is an interlocking or keyed garage configuration that achieves higher densities than conventional rear-loaded rowhouses. A pairing of units, featuring two-car side-by-side garages and two-car tandem garages, results in a reduced overall building dimension. Two dwelling units that feature front and rear natural light and ventilation are positioned above the paired garage conditions.
With street-oriented front doors and entry patios, this concept is a positive contribution to traditional-neighborhood-designed communities. Buildings may also be sited to orient toward semi-private common green spaces. In addition, the ability to add units incrementally to create four-, six-, or eight-plex building configurations improves construction phasing and adds flexibility to variable site dimensions, sales absorption, and financing.

ABOUT THE AUTHOR

Jeff Larsen, AIA
MVE & Partners
www.mve-architects.com
jlarsen@mve-architects.com
Advertisement
Related Stories
Design
2023 BALA Winners: The Best of the Best
You'll find plenty of inspiration in these four award-winning projects from the Best in American Living Awards
Design
What Gen-Z Buyers Really Want in a Home
The fervor of planning for Millennials in the home building industry has now pivoted to Gen Z. So, what does this new generation want?
Design
The New American Home 2024: Modern Features, Timeless Comfort
Explore the design elements and unique, luxe details that combine to create a sense of comfort and relaxed indoor/outdoor living in The New American Home 2024






