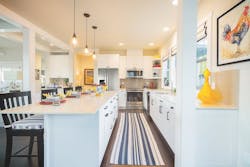Silver
Single-Family Production, 2,000 sf or Below
Ludlow Cove Cottages–Kingston
Port Ludlow, Wash.
Entrant/Builder: Westharbor Homes
Architect: Union Studio Architecture & Community Design
Developer: Port Ludlow Associates
Interior Designer: 2 Plus Design
Photographer: True Perspectives, Northwest and Peter Hanson Photography
Hard Cost, Excluding Land: $185/sf
Size: 1,495 sf
Completion: August 2015
Ludlow Cove is a neighborhood on the eastern side of the Olympic Peninsula that offers a selection of woodland, park-front, and waterfront home sites. The primary challenge in designing the neighborhood, says Cliff O’Brien, construction manager for Westharbor Homes, was “the desire to balance a fine-grained, walkable street with the need for every cottage to have great water views.”
By carefully working through these various and competing objectives, the architect was able to create a community that feels unusually attuned to its site. The cottages contribute to a vibrant, sociable neighborhood by presenting their best façade inward toward the neighboring homes, while the main living spaces are oriented to the water.
The winning design is the Kingston, a one-story, two-bedroom cottage that can be configured to either a waterfront or a woodland lot. Like all the homes at Ludlow Cove, the Kingston accommodates aging in place with such features as open floor plans, main-floor master suites, and wider doorways.
“Inviting front porches and charming back patios inspire outdoor living that is uniquely Northwest,” O’Brien says.
Want to see more winners of the 2016 Professional Builder Design Awards? Click here.
