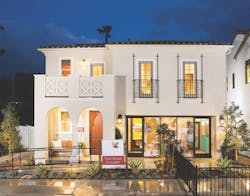Bronze
Single-Family Production, 2,000 SF or Below
Parkview-Plan One, San Diego
Entrant/Builder/Developer: Pardee Homes
Architect: William Hezmalhalch Architects
Interior Designer: With-In Design
Photographer: Jason Holmes Photography
Size: 1,761 sf
Completion: April 2016
The goal for Parkview was to create homes with a more upscale, authentic style at an attainable price. Stackable wall systems and simple structural systems keep prices affordable, as well as minimizing beams and maximizing shear walls.
"Small lots and higher density mandated thoughtful consideration of all aspects of architectural presentation and plan function," says architect William Hezmalhalch. The lots vary in width from 38 to 43 feet and are 64 feet deep, enabling Hezmalhalch to enhance streetscapes and usable side yards.
Crowned with a sculpted stucco balcony, Plan One borrows from Andalusian style, with double arches that define a dramatic, formalized arrival. The architectural scale addresses the 38-foot-wide lot with massing, roof forms, and an enriched palette generating a polished presence.
Want to see more winners of the 2016 Professional Builder Design Awards? Click here.
