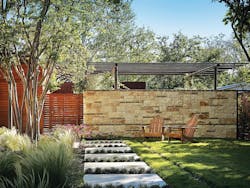This home is located on a 60-foot-wide infill lot on a street lined with 1950s bungalow cottages in Fredericksburg’s historic district. To allow for as much usable outdoor space as possible, the project focused on a completely different housing arrangement than what is typically found on the adjacent streets.
Moving the home to the back of the lot and framing the L-shaped plan allows for a true courtyard living experience and expands the home’s usefulness for the moderate, year-round climate. Its eastern orientation allows prevailing breezes to enter the courtyard over the pool and in turn passively cool the home during the warmer months.
Silver
Single-Family Production, 2,000 SF or Below
Peach Street, Fredericksburg, Texas
Entrant: Craig McMahon Architects (architect)
Builder: Half Inch of Water Studios
Photographer: Dror Baldinger Photography
Size: 1,800 sf
Hard cost (excluding land): $200/sf
Completion: April 2014
Want to see more of Craig McMahon's award-winning work? Take a look at Rio Estancia, Burning Creek Retreat, and Countryside Bend.
