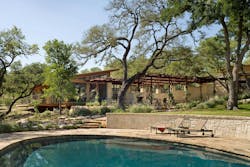Rio Estancia, a new home for a retired couple and their extended family, is located on a 350-acre ranch bordering the Guadalupe River in the rolling Texas Hill Country. Taking cues from the vistas offered on the property, the main house and guest quarters are organized in the South American estancia, or estate, fashion, which utilizes the framing elements of different parts of the home to enclose the main interior courtyard. The courtyard is surrounded by mature oak trees that face prevailing southeast Texas breezes.
The entry courtyard of the family compound offers a unique, natural front door that embraces the full vista of the property. The building program is organized in zones, offering guests a private retreat and the clients their own area for living and entertaining, as well as screening for parking so as not to interrupt the private areas of the landscape.
The transparent, open plan is complemented by large covered terraces and arbors that extend living spaces to the outdoors. Locally quarried stone walls block the north wind, while large southern overhangs control the summer sun. To further maximize the home’s energy efficiency and sustainability, it’s equipped with electronically controlled window and mechanical systems, geothermal heating and cooling, tankless water heaters, expanded foam insulation, reclaimed-water systems, and solar collection.
Project of the Year
One-of-a-Kind Custom Home
Rio Estancia
Kendall County, Texas
Entrants: Craig McMahon Architects (architect) and Studio Industrielle (builder)
Interior Designer: Anna Meyers Interiors
Land Planner: Rialto Studio
Photographers: Chris Cooper, Dror Baldinger, Craig McMahon
Size: 6,750 sf
Completion: February 2014
Want to see more of Craig McMahon's award-winning work? Take a look at
