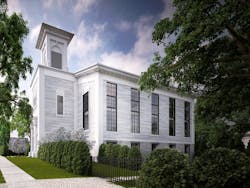Gold
On the Boards
Sag Harbor Sanctuary
Sag Harbor, N.Y.
Entrant/Architect: Bates Masi + Architects
Builder: Lettieri Construction
Rendering: Bates Masi + Architects
Size: 11,500 sf
Here’s the church, and here’s the steeple. Open the doors and see all the … roof trusses and open interior space.
After serving its congregation for more than 150 years, the Methodist Church of Sag Harbor, N.Y., was purchased in 2008 and plans were undertaken to convert it into a custom home. The homeowner, an art collector and gallery owner, wanted to transform the property yet maintain its craftsmanship, character, and connection to the historic whaling community.
In the design, Bates Masi + Architects opened up the 11,500-square-foot building. The sanctuary space will be used for the public areas of the house. The drop ceiling will be removed to expose roof trusses and parts of the floor cut out to show the lower level. The floors within the bell tower were scrapped to create a 45-foot-tall vertical gallery.
Closed-off rooms integrate smoothly with the open spaces. The ground floor will include a spa, sauna, steam room, rec room, porch, and wine cellar, while the second and third levels will have bedrooms on the periphery of the building.
In the design, wall paneling was removed in favor of the original stone foundation, and white cedar clapboard siding will restore the look of the façade, with reclaimed lath lining the interior walls.
A skylight runs the length of the home’s roof, and a stairway is made of bronze tubes. Rather than completely replacing an existing roof truss that was damaged by a 1938 hurricane, the architects opted to retain that piece of the building’s history and just add new steel to repair the truss structure.
Want to see more winners of the 2016 Professional Builder Design Awards? Click here.
