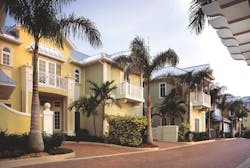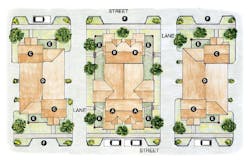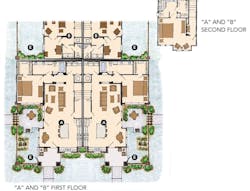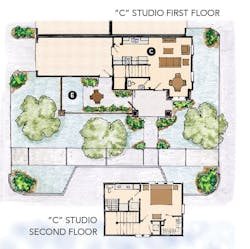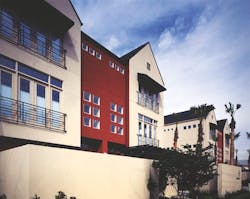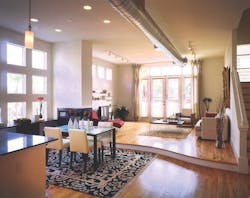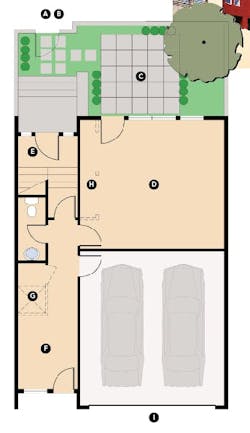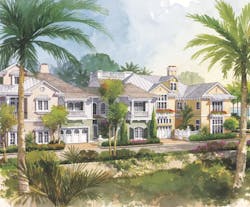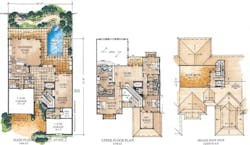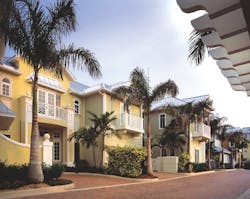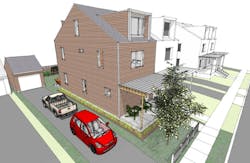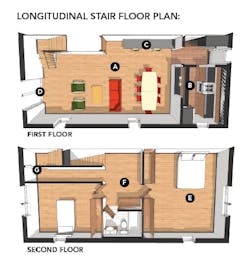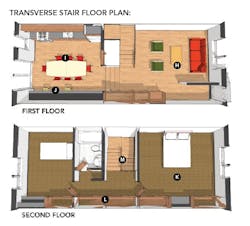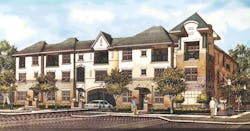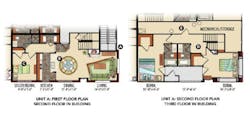There’s little doubt that we’re in for some fairly dramatic changes in both the types of homes we build and the communities where we intend to build them. While the detached single-family home certainly is in no danger of disappearing, there does appear to be an increasing number of both Millennials and Boomers seeking affordable and higher-density housing in walkable environments with plenty of dining and entertainment options close by.
While this preference might mean trendy urban lofts for those with unlimited budgets, for most people it points to a more economical form of multifamily housing. Whether downsizing or simply responding to limited budgets, these buyers and/or renters require practical solutions for transportation—either close proximity to a transit hub or garages for their automobiles. If properly designed and sited, unique townhomes with open spaces and private outdoor areas might very well play a large role in transforming the character of housing over the next few years.
For past House Review topics, click here.
[PAGEBREAK]
Heritage Village
DesignerLarry Garnett, FAIBDwww.smartlivinghomedesigns.com254.897.3518
Two of the greatest challenges in creating attached housing involve the ability to include private outdoor areas and conveniently located garages. This townhome concept groups four units with the common walls placed where sound transmission will be least noticeable. Since private outdoor areas always remain high on the list of requested features, each home has a generous, fenced yard. The larger townhomes include a two-car garage, while the smallest studio has a single garage. Grouping the garages together provides several benefits: economical construction, noise reduction, and the short walk across the lane offers neighbors a chance to interact. Additionally, the layout creates a much more diverse and interesting streetscape than the typical rows of townhome façades and monotonous alleyways comprised of endless garage doors.
A. 2-bedroom studio with master bedroom on first floor
• 2-car detached garage
• Private yard
• Living area: 1,345 sq. ft.
B. 2-bedroom studio with br-1/office on first floor
• 2-car detached garage
• Private yard
• Living area: 1,105 sq. ft.
C. 1-bedroom studio
• 1-car attached garage
• Private yard
• Living area: 700 sq. ft.
D. Garages
E. Private yards
F. Inset guest parking
[PAGEBREAK]
The Hampton
ArchitectBrit Perkins, AIA, LEED APEDI International Inc.415.362.2880Plan sizeTotal: 2,400 sfWidth: 27 feetDepth: 36 feet
This is a community designed for the telecommuter age. Each townhome has a first-floor flex room that can option as a third bedroom, a home office, or even a full-fledged business office. The ground floor space opens onto a private courtyard. The courtyard is accessed from either pedestrian paseos or a public street at the perimeter of the site. This layout allows potential clients or employees to visit the work space without interrupting the privacy of the residence. There is a powder room tucked under the stairs that serves the office; an optional shower room can be added if the space is used as a bedroom. The mudroom offers a convenient place to put outdoor gear as well as additional storage space for the office or residence. A ground-floor laundry is also an option in this space.
The second level houses the great room, kitchen, and powder room while the top floor includes master and junior master suites plus a laundry.
A. Public street
B. Paseo
C. Private courtyard
D. Flex room – business space or third bedroom
E. Residence foyer
F. Mudroom
G. Optional shower room
H. Optional office storage wall or bedroom closets
I. Private driveways
[PAGEBREAK]
Seagrove
ArchitectDonald F. Evans, AIAThe Evans Groupwww.theevansgroup.com407.650.8770
These townhomes are what we like to call attached single-family homes. They are three-story, 60-foot-wide homes starting at 3,000 square feet that look and live like single-family homes, but are attached. Each home has a unique style complete with a complementary color palette and details. Other unique features include garage space for three cars, with the single-car space available as a flex space that can become a home office or guest casita. The main-floor oasis is also a flex space; it can be turned into a first-floor master suite for the older buyer. In addition to a large outdoor living space at the back of the home, there is a starlight deck on the roof. These are semi-custom homes that just happen to be attached. If you call them multifamily townhomes, that is what your buyers will see. But call them attached single-family, and they’ll understand the difference.
[PAGEBREAK]
RoHouse
ArchitectGregory La VarderaGregory La Vardera Architectwww.lamidesign.com/plans856.662.4909Plan sizeSmallest plan: 1,120 sfLargest plan: 2,643 sf
The RoHouse family consists of two floor plans that readily adapt to different widths. The first plan has a longitudinal stair that runs front to back. The second plan has a transverse stair that runs side to side. These two stair configurations yield floor plans of different character, which appeal to a wider range of homeowners.
The two floor plans are available in three widths in 2-foot increments: 14-, 16-, and 18-feet wide. With minor adjustments to these designs, we can create plans in a 13- to 19-feet range that can fit almost any infill site condition. Each of the plans is available in three profiles: two story, 2.5 story, and three story, which greatly expands the range of house sizes that can be built. With three widths, plus an expanded 18-foot wide plan, there are 12 versions each of the two floor plan organizations. With end-of-row units figured in, the grand total is 48 variations of the RoHouse.
This family of designs yields plans ranging from two-bedroom starters to six-bedroom townhomes. When these variations are combined in a single development, the wide range of plans introduces variety and authenticity to the quality of the neighborhood, increasing appeal and sales.
A. Large combined living/dining space
B. Discrete kitchen provides buffer from street.
C. Home office area
D. Doors to back courtyard
E. Large master bedroom spans width of house.
F. Hall can accommodate laundry closet.
G. Stair continues up in 2.5- and three-story plans.
A. Front living room on split level
B. Kitchen/dining area at rear with yard access
C. Home office area
D. Large master bedroom in front
E. Ample storage and alternate laundry location
F. Stair continues up in 2.5- and three-story plans.
[PAGEBREAK]
Meadow Trail
ArchitectRick Garza, Principal ArchitectRPGA Design Groupwww.rpgaarchitects.com817.332.9477Plan sizeTotal: 1,309 sf
Compact living can mean many different things: living in a small apartment in the city, living in a crowded suburb on a small lot, or living in a townhome. Townhomes provide the added benefit of a larger floor plan with less maintenance than a single-family home. Meadow Trail Townhomes, a small community that can be retrofitted into any existing neighborhood, is a gated building offering either a street entry or personal garage. The unique options of this particular building make it closely resemble a custom home on a smaller scale. The kitchen opens up into the dining and living room, giving it a more spacious feel for entertaining, and the main bedrooms are on the second level for privacy. A built-in bench in the stairwell is a nice custom detail, and the unit below also offers a large mechanical/storage space and attic access.
A. Street entry into building stairwell
B. Large open family, dining, and kitchen area for entertainment
C. Study or third bedroom option
D. Private bedrooms upstairs
E. Large mechanical/storage space available
Sign-up for Pro Builder Newsletters
Get all of the latest news and updates.
