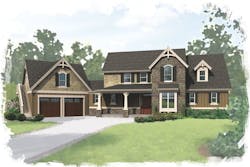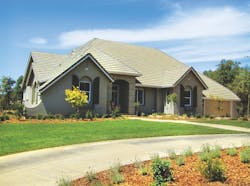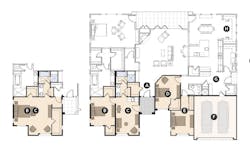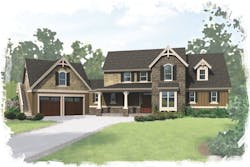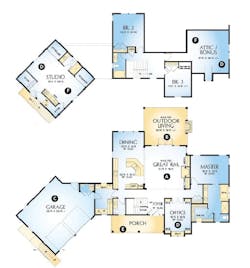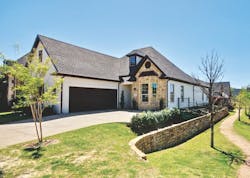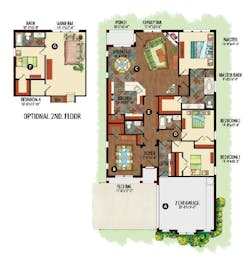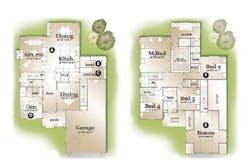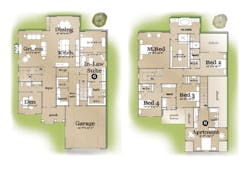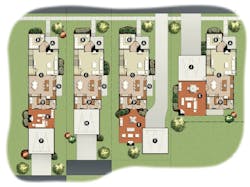In today’s diverse market, flexible plans have become more important than ever before.
Previously, a plan might have been considered versatile if it included a bonus area above the garage or an unfinished space in the basement. While those ideas are still viable options, the current marketplace calls for even more thoughtful, functional, and flexible designs. In order to capture the attention of today’s prospective homebuyers, our plans must address the various segments of the market. For instance, while many Baby Boomers are looking for dual master bedrooms or in-law suites for aging parents, their children have learned that flipping houses for a profit might not be a viable option.
Instead, these first-time buyers are looking for a home that can adapt and possibly grow as their needs change. In addition to flexible interior spaces, a truly versatile plan should also offer exterior designs for a variety of personal preferences. The following designs provide some thought-provoking options for both interior and exterior design elements. As always, our design team appreciates your comments and questions.
For past House Review topics, click here.
[PAGEBREAK]
The Auburn
ArchitectRichard C. Handlen, AIA, LEED APEDI International Inc.415.362.2880Plan sizeTotal: 3,200 sfWidth: 70 feetDepth: 60 feet
Upscale empty nesters are the target market for this plan, but it also has options that appeal to a range of young to large families as well as to buyers with roommates or boarders. The base plan consists of three bedrooms and three baths centered on a great room that opens to a large kitchen and dining area. There is a generous master suite and an enclosed porch or tech room adjacent to the dining area. In addition to the formal front foyer there is an informal side entry for family and friends. The market versatility comes into play with the four spaces at the front of the house.
The two bedrooms off the foyer make this a great layout for a family with young children and teenagers. The spaces can also serve as crash pads for the empty nester’s bounce-back kids. The two bedrooms could be turned into an in-law unit with a separate entry. Another option could combine the rooms into a second master for roommates or his and her suites. On the opposite side of the foyer is a den and third garage bay. These two flex spaces can serve as bedrooms 4 and 5 for a large family. In addition to the bedroom option, the garage bay could be used for storage, hobbies, exercise, or a front-facing garage. The potential combinations are endless.
A. Formal foyer
B. Secondary bedroom or bedroom for in-law unit
C. Secondary bedroom or sitting room for in-law unit
D. Den or bedroom option
E. Garage storage, exercise, hobby, bedroom, or front-load third-car garage option
F. Side or front-load garage
G. Family foyer and mudroom with walk-in closet and drop-off counter
H. Sun porch or tech center
[PAGEBREAK]
The Hartford
ArchitectAlan MascordAlan Mascord Design Associates Inc.www.houseplans.com800.411.0231Plan sizeLower floor: 1,760 sfMain floor: 1,761 sfUpper floor: 608 sfBonus: 964 sfGarage: 667 sf
This timeless design is perfect for families with many differing dynamics, or for builders who need a plan that can be easily reconfigured to suit different lots. Complete with detached apartment studio, open floor plan, home office, large bonus room, mudroom, and spacious master suite, this amenity-rich home speaks to homeowners desiring a larger house on a smaller budget, and those with changing needs. An open foyer leads past an inviting staircase to the large, open layout of the great room, dining, and kitchen areas. For those working from home, the office is conveniently nearby. For those looking for fun, attractive spaces at the front and rear connect homeowners to the outdoors while protecting them from the elements. A private master suite on the main floor means older homeowners have less trouble with stairs, and upstairs bedrooms provide great space for expanded families.
For builders, this plan lends itself to many different lot configurations. The attached garage can easily be changed to accommodate front, rear, side, or angled entry. Flexible spaces above the garage and in the bonus room can be used as storage, converted into a fully equipped studio, or left unfinished to suit different budgets.
A. Open floor plan with master on main satisfies many family dynamics.
B. Flexible outdoor living space can be expanded or reduced to suit different lots and budgets.
C. Reconfigurable garage with living space above: Change the direction, angle, and position of the garage easily without interfering with the structure of the house.
D. Office, studio, and attic / bonus room is ideal for changing family needs.
E. Detailing on this timeless exterior can be easily changed to suit local vernaculars.
F. Studio and bonus space can be fully equipped or left unfinished to suit differing budgets.
[PAGEBREAK]
Vista West
ArchitectRick Garza, Principal ArchitectRPGA Design Groupwww.rpgaarchitects.com817.332.9477Plan sizeFirst floor: 2,120 sfSecond floor w/optional game room: 652 sfPorches: 110 sfGarage: 449 sf
Many times we architects design prototype homes that can be adapted to fit into many different developments. This approach allows the builder to offer several options for the homebuyer. Starting with a home that is on the smaller side of square footage can give buyers plenty of options to fit their particular needs or to add onto in the future. Vista West starts right at 2,000 square feet with the option to add a second floor for a larger family. This particular plan offers a wide-open great room to help the traffic flow and conversation. A flex room added into the space can be a dining room, a hobby space, or even closed-off for a home office. The optional second floor adds extra storage space and an additional bedroom, as well as a large game room for gatherings or a kids’ playroom.
A. Swing-in garage
B. Flex room for office, dining, or hobby space
C. Open floor plan in family and kitchen areas
D. Private bedroom areas away from public spaces
E. Personal touch with hallway niches
F. Optional second floor with an additional bedroom
G. Optional game room
[PAGEBREAK]
Lydia
ArchitectTodd Hallett, AIA, CAPSTK Design and Associateswww.tkhomedesign.com248.446.1960
I really like the transformer-type plans that offer plug and play options without too much fuss for the builder. A very popular option lately is the multigenerational offering. Having the ability to take a space and convert it to appeal to a family with an aging parent is priceless. This design allows for that type of conversion. It also provides an opportunity to convert the second-floor bonus room into an apartment, office, or fitness area that is separate and private from the rest of the house.
A. Large functional kitchen that is open to the dining/great room creates a great space for entertaining. The L-shaped living/kitchen/dining arrangement is incredibly popular.
B. The laundry is large enough to include a lot of goodies, such as built-in hampers, drip-dry space, and folding tables.
C. The family entrance works well as a drop zone and is a great area to keep the family organized.
D. The den can be quickly converted into an in-law suite by eliminating the closet in the powder room and adding a shower. The powder room becomes a full bath and is shared between the suite and guests.
E. The bonus room is over the garage and isolated from the rest of the second floor. Looks like you can finally get Jimmy the drums he’s been asking for.
F. A smaller individual suite can serve as a haven for guests or a room for a favorite child.
G. By rearranging the location of the family entrance and eliminating the tandem garage, the space can be converted into an in-law suite.
H. The bonus room can easily be converted into an apartment.
[PAGEBREAK]
The Robinson
ArchitectGMD Design GroupScott Gardner, AIA919.320.3022Donnie McGrath770.375.7351
This home was originally designed for our client, O’Dwyer Homes, for an infill project in Atlanta. Through the use of varied garage placement and side porches, this home can be a great fit for many types of lot configurations. The narrow footprint of this home maximizes flexibility. By minimizing interior walls and division between spaces, the plan creates a sense of openness far greater than its 24-foot width. The great room, dining area, and kitchen are all open and interconnected with abundant natural light. One of the areas that is separated is the study. The forward location of this space allows some privacy from the main functions of the home and works well as a home office. At the rear of this home are the service functions, which serve as a transitional area from the garage or outdoor space depending on lot configuration. Many of the lot conditions shown here allow for inviting yard and courtyard spaces to maximize indoor and outdoor living.
A. Front porch
B. Den or home office located at the front of the home.
C. Interconnected open great room, dining area, and kitchen function as the hub of the home.
D. Laundry, powder room, and service functions grouped together, linking the home to the garage or yard
E. Outdoor courtyard maximizes indoor-outdoor living.
F. Rear-load detached garage for deeper alley lots, which allows for courtyard
G. Side porch for yard or driveway access
H. Attached garage for shallower high-density lots
I. Rear garage for wider lots, allows for ample yard space and vehicle access from the road
J. Wider lot and setback garage condition allows for outdoor living space and access from road.
Sign-up for Pro Builder Newsletters
Get all of the latest news and updates.
