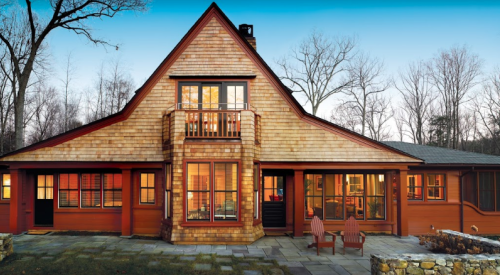|
Prospect Homes wanted to make the trip to the lower level of this Richmond, Va., home as exciting as the rest of the house. The builder’s interior designer, Debbie Grant of Art Interiors, worked with local craftsman Jerry Pendleton to create this memorable balustrade with a softened industrial look. The stair pairs open oak treads with an iron balustrade finished in an automotive paint in aluminum. |
|
For a client who wanted a modern stair for his Craftsman-style new home, Greg Hackworth, AIA, of Hackworth Group Architecture/Planning in Seattle decided that the style called for clean, simple lines and materials. He worked with a structural engineer and a glass fabricator to create a stair made from three layers of half-inch tempered glass, with steel angles, bolted to a glulam central stringer. A glass bridge connects the dining area and the living room. |
|
Jan Sanders Interiors added tile to the risers of this curving stair in a Scottsdale, Ariz., custom home constructed by Manship Builders. The four tile patterns in bright, but harmonious colors add interest to the traditional adobe interior. Spanish and Italian tiles with traditional patterns are popular in Mediterranean, Tuscan and California-style homes. |
|
Multiple landings, large windows and flared bottom stairs add drama to Brookfield Homes' Plan 4 at Wyeth in Ladera Ranch, Calif. The lowest four stairs, in oak, wrap back around to the wall (above). Architect Brian Dawson mixed a stock rail and iron balusters (left) with a newel-post he designed to suit the Spanish Colonial Revival style of Brookfield's Plan 3. Paramount Homes' McKinley model uses classic wrought iron with deep cherry wood to accentuate the curving sweep of stairs. |
Stairs do more than take us from top to bottom and back again. They also offer an opportunity to make a design statement.
Formal staircases in a home's entry have long been popular, but builders are upping the ante to respond to buyers' sophistication and drive for originality. Intricate wrought-iron and thick, squared-off wood balusters challenge the reign of plain oak or white-painted turned balusters, and cherry, ma-hogany, maple and even stone and tile treads offer a more refined look than the usual red oak.
"Buyers are starting to look at the stair and stairwell as a whole, thinking about how it integrates into the room," says custom builder Kevin Kalman of Kalman Construction in Mount Pleasant, S.C. He sees not just different materials but also thoughtful design that takes into account the wall and the area surrounding the stair with "wainscoting, bolder paint colors, high-end designer sconces" and spaces for furniture.
In many markets, stairs shift to the middle or even the back of the house, where families live. First- and second-time buyers and empty nesters looking to cut fat and maximize square footage without sacrificing design are especially receptive to this, says Brian Dawson, AIA, principal at Dawson Hannouche Partners in Newport Beach, Calif.
Just because stairs aren't front and center doesn't mean they get short shrift. Although stairs in the rear or middle of plans are generally less ornamented - because they're often up against a wall or between two walls - builders increase their impact with upgraded woods on treads, wider-than-usual stairways or flared bottom treads.
No matter where in the home they want them, buyers are paying closer attention to stairs - so maybe you should, too.
Split the difference: For a formal look in the front and functionality in the back, try a split stair. A half-flight each of an open-rail, wood-treaded stair (from the living room) and a plainer, carpeted stair (from the family room) meet halfway at a shared landing and continue to the top floor with the plainer stair.
Go heavy metal: Carpeted or oak stairs with oak balusters still dominate, but as an upgrade, try offering wrought-iron balusters (or cast-iron balusters made to look like hand-forged iron). Great examples from Wiemann Ironworks (www.wiemanniron.com) and Custom Iron (www.customiron.com) can be found online.
Spread out: To make a stair with walls up both sides feel roomier, try going from the standard 3 feet, 4 inches to 4 or 4 1/2 feet.







