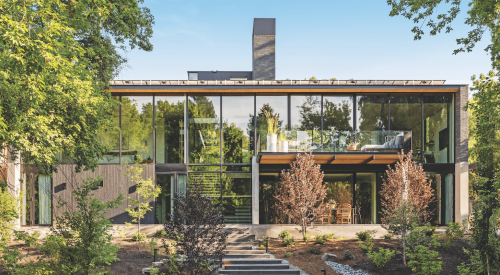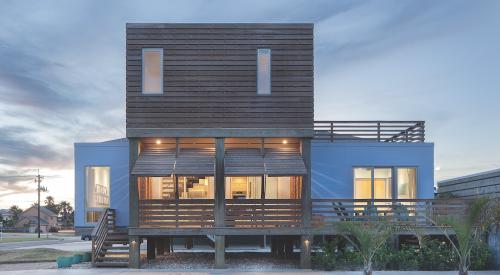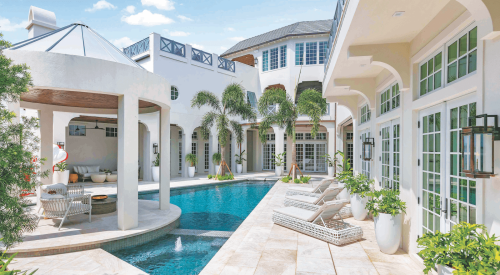|
| A freestanding, elliptical bath/ shower pod matches the exposed roof and ceiling structure of this Asian-themed poolhouse in Petersburg, N.Y. |
Unlike the main house, a rustic weekend retreat in upstate New York, this poolhouse is the essence of simplicity: a glass box with sliding doors that open to the pool deck, pool and landscape beyond. For its graceful beauty and originality, the project was named BALA Room of the Year.
Williamstown, Mass.-based builder Albert Cummings explains the room’s design origins: “The client was living and working in Japan and inspired by traditional Japanese architecture — simplicity of material, exposed structure and joinery, sliding walls and an open relationship to its surroundings.”
Treff LaFleche of LDa Architecture and Interiors, Cambridge, Mass., designed a freestanding, elliptical bath/shower pod clad in Douglas fir veneer as the centerpiece of the structure. The door to the pod follows the curve and almost disappears into the surface. Its glass-tiled interior has a center floor drain that allows the space to be used as an open shower. An Italian, freestanding kitchen unit with sink, range and refrigerator was specifically chosen because it would not obstruct the views from the hilltop site.
LaFleche says the poolhouse was designed to be used year round and serve as a getaway from the main house. The space is fully wired for television, Internet and telephone and includes custom upholstered furniture for lounging. Natural materials (such as the ipe wood on the pool deck) were chosen that would weather naturally and blend in with the surroundings.
“The deep overhang protects the glass walls and naturally shades the interior, while the sliding glass walls provide cross ventilation,” he says. Copper rain chains let rainwater flow from the copper roof through the deck and into the ground.
|











