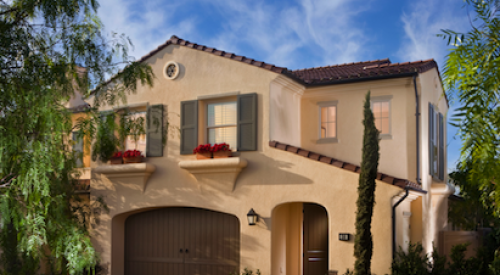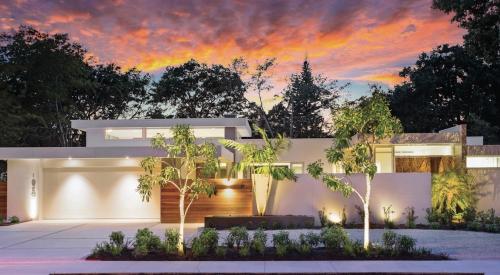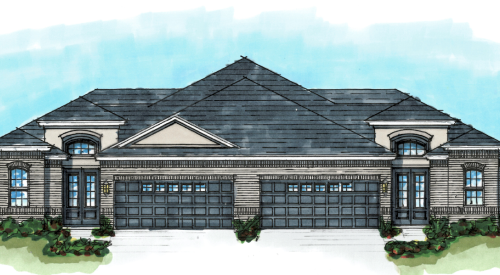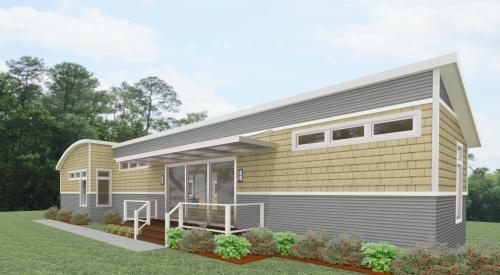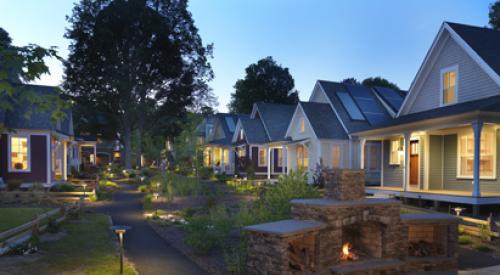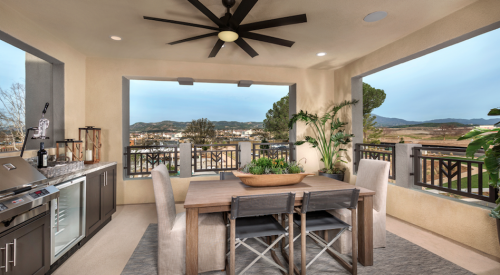|
||
|
||
|
The 540 acres of rolling hills, creeks and deep canyon that form The Bridges master-planned community in Rancho Santa Fe, Calif., seem a replica of the ancient hillsides in Italy's Tuscany region. The clubhouse, built to resemble a 300-year-old Tuscan villa, sets the architectural tone for this luxurious community of approximately 250 custom homes.
The challenge for architect Bassenian & Lagoni, developer Lennar Communities and Greystone Homes, Lennar's home builder at The Villas at The Bridges, was to create a merchant-built parcel among the one-of-a-kind homes that appeared nothing less than custom. In The Villas, these partners delivered 58 homes in three plans (two single-story residences plus one two-story), each from 2,900 to 3,800 square feet, that reflect the architectural style of the community's landmark buildings and preserve the distinct design and character of each home. Prices at The Villas started at $1.4 million.
"Our vision was to create a village of homes that completed the Tuscan hillside theme set by the clubhouse," says Dave Kosco, designer of The Villas and principal at Newport Beach, Calif.-based Bassenian & Lagoni. "Our challenge was to do it in a sophisticated and luxurious way."
Careful attention to authentic architectural details inside and out, thoughtful siting of each home to capture golf course views, and gracious, maintenance-free living contributed to a sellout of The Villas in its initial release.
Dave Kosco, Bassenian & Lagoni
The goal at The Villas was to create a village that embodies the Tuscan spirit. "Single-story homes certainly may contradict what our perception of Tuscany is, and rightfully so," says Dave Kosco of Bassenian & Lagoni Architects in Newport Beach, Calif. "The challenge became how to achieve it, and our answer lies in how differently each home is designed."
"Through the use of angled geometries and significantly varied plate lines, the results are a highly animated and dynamic village."
Blending Inside and Outside
| The rear elevation and pergola of Residence Two look out toward a fairway bordered by a freshwater stream. This not only creates an outdoor environment ideal for entertaining but also one that is designed for communing with nature. |
| Clerestory windows and recessed lighting fixtures light the open dining room and kitchen in Residence Two. |
| French doors in the master bedroom of Residence Two open to a sun terrace, allowing in fresh air and a view of the fairway and stream. |
| Designed to look like a door within a door, this timber gate opens to a quiet courtyard that leads to the formal entryway. |
The Villas draws inspiration from classic Tuscan architecture. In Residence One, the courtyard home features a gated entrance situated opposite the front- and side-loading garages. The rough-hewn timber gate leads to a quiet inner courtyard and the formal entrance, a door within a door so common in this style home. A massive chest-plank door and the cast-stone surround of the arched entry are complemented by a series of period windows.
True to Tuscan farmhouse style, the thick exterior walls feature rough stone and contrasting smooth stucco. A variety of spaces unfolds from the courtyard, allowing private entrances to a guest bedroom and home office.
In the rear of the home is a second courtyard with an exterior fireplace. "In keeping with our commitment to authenticity throughout each home, the fireplaces were hand-built with a traditional masonry technique," explains Kosco. The covered loggia features an exposed wood tongue-and-groove ceiling stained in deep sienna. Brick pavers create a traditional texture that naturally extends the outdoor living space to the grassy yard and views of the golf course and rolling hills beyond the 65x125 lot.
To ensure that the homes in The Villas don't resemble one another, Residence Two uses different elements and elevations that stay true to the architectural vernacular and distinct from plans one and three. The imposing masonry facade uses course-rubble gables and massive arches to create a simple yet strong statement. A linear facade takes on an individual character by rotating the angle of the garage, which also creates a space that is a prelude to the enclosed entry. Tile-capped roof lines create a rhythm that is grounded by a small stone tower. The combination of shapes and materials creates a compelling and strikingly different view from the street.
Inside, surprises continue. Two courtyards - a formal space near the turreted entry and a casual area at the rear of the home - expand the living space. An intimate entry court leads to a volume foyer with a stone turret. Cast-iron accents add dimension and an old-world flavor to the rugged foyer, which leads in three directions - to the two public realms, the courtyard and central gallery, and to the private home space.
This foyer is a complex and purposefully visual experience that directs the eye upward and toward the linear space presented by the central gallery, says Aram Bassenian, chairman and CEO of Bassenian & Lagoni.
Off the entry courtyard is a casita that converts easily to a home office or guest suite. The placement of the smaller house allows for great views of the courtyard and plenty of natural light through French doors. The central gallery hall opens to a protected side courtyard. With a sitting area warmed by a massive hearth, the courtyard functions as an outdoor living space that is accessed through the public and private zones in the home.
The rear loggia is sited toward a fairway and freshwater stream. The pergola creates an outdoor environment designed for relaxing or entertaining.
With this location, price point and buyer profile, The Villas had to offer lots of living options, says Kosco. These home buyers are looking for all the luxuries life can afford.
The combination of rough stone and smooth stucco on the exterior of Residence One replicates the thick stone walls of old Tuscan farmhouse. |
The morning room, lit by ribbon windows, has rustic timber beams juxtaposed by the modern chandelier and furnishings. |
Details Carry Theme Through
| Hardware, fixtures and colors were chosen for the master bathroom to accentuate the timelessness of the architecture. The stone and mosaic tiles also ground the design with a sense of permanence. |
From the stonework in the floors to the heavy timbers overhead, The Villas conveys a sense of permanence, as if these 58 homes have been part of the hillside for hundreds of years. The rich exterior finishes - hand-troweled, acid-washed stucco with deep hues and weathered brick - combine with the interior hardware, fixtures and even the colors to express the timelessness of the Tuscan-inspired design.
The architecture does not stop at the front door, says Dave Kosco, principal at Bassenian & Lagoni Architects and the creator of The Villas. The interiors and rear elevations are consistent with the feel of the exterior design.
Tuscan design details in The Villas include:
"The interior of the home became critical to carrying the Tuscan theme through," explains Kosco. "However, knowing that a sophisticated, luxurious living environment was the goal, we made certain we did not get too rustic."
The Cruise Ship Lifestyle
"Active, entertaining individuals looking for all the luxuries life can afford" is how architect Dave Kosco describes buyers of The Villas at The Bridges.
To deliver to this discriminating buyer a custom home living experience in a merchant-built project, developer Lennar Communities; Greystone Homes, Lennar's home building company for The Villas; and architectural firm Bassenian & Lagoni created three floor plans loaded with luxury features and finishes that offered these move-down buyers the opportunity to customize the space for their needs.
For many buyers, The Villas is their second home in a golf club environment, says Kosco. The homes had to deliver on that environment.
Two plans are single-story homes, and the one two-story has the master bedroom down. Great rooms have strong connections to the kitchens, exterior courtyards and loggias to expand the home entertaining sphere. Two of the three homes have clearly defined morning/breakfast rooms that are placed on the edge of the golf course. The secondary bedroom counts are low, with casitas, second masters, libraries and media rooms providing the more functional spaces this home buyer desires.
