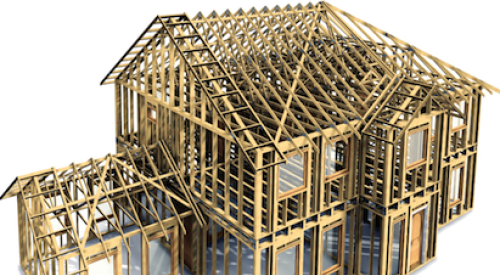Have you ever heard a framer say, “I just make it look like the picture”? I have — far too often. They are referring to a lack of elevation detail on the construction drawings. For some reason this is relatively common.
Many drawings I have reviewed show that there was a good deal of effort expended making sure the floor plans are dimensioned and detailed accurately. The elevation drawings, however, not so much. What’s up with that? A little elevation humor: up, elevate… get it? Don’t fret, I’m not quitting my day job anytime soon.
Poor jokes aside, it is critically important to detail out the elevation drawings. Without detail, the framer is left to his measuring tape (or worse yet, eyeball method) to establish critical dimensions for window heights, overhangs, porch posts, and the countless other important elements. When Mrs. Revord from Lot 12 wonders during her final walkthrough why her porch ceiling is 7 inches lower than the model, we better have a stronger reason than “well, I suppose the framer had a poor guesstimate day.”
The fact is if we do not have appropriate detail on the elevations for every design built, we open ourselves to massive liability exposure. The responsibility to determine critical dimensions should be put on the architect not the framer.

The drawing above illustrates several methods to ensure that your elevations are built accurately and consistently:
- Dimension the overhangs on both sides of the gable or hip. This is important information not only for the framer but the truss supplier as well.
- Dimension all window heights.
- Call off all roof pitches.
- Detail and dimension special elements such as the railing depicted here.
- Dimension all bearing heights.
- Make sure that all special elements are clarified with a corresponding note. Avoid using legends if at all possible they are confusing and a breeding ground for errors.
These items should be applied to elevations for all sides of the home. A good tool to develop is a design checklist. The checklist will help you ensure that the drawings produced for your company are accurate, detailed, and consistent. So let’s help your framer “make it look like the picture” by providing him/her with the appropriate tools necessary to accomplish that goal.











