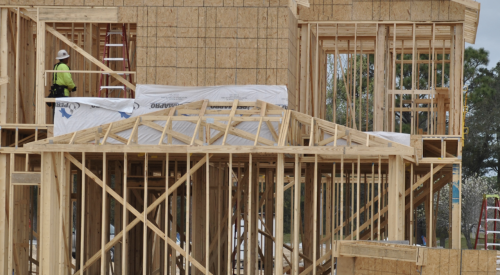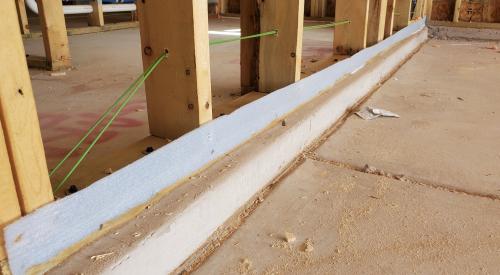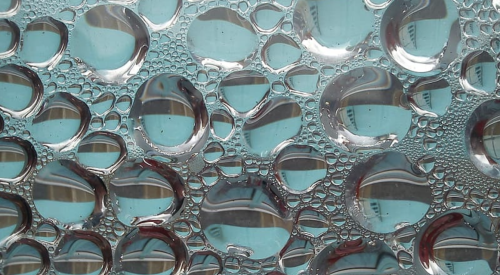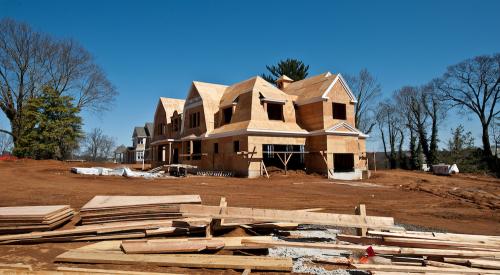Moisture is one of the most damaging elements buildings can encounter. It’s also the leading cause of construction litigation. But keeping buildings perfectly dry isn’t entirely practical; instead, buildings must manage water in a balanced way. Effective moisture balance means minimizing opportunities for building systems to get wet, while maximizing opportunities for incidental water to dry out.
Limiting Condensation
Minimizing wetting means keeping the rain out and limiting condensation. Weather resistive barriers, flashings and sealants keep rain out of the building envelope. Air barriers and sealing of air leaks are the primary methods of preventing air leakage, which may lead to condensation. Fortunately, improved sealing against water and air tends to work in tandem with new building energy codes. Drying of building elements is achieved passively, by allowing incidental moisture to dry either to the interior or exterior. Unfortunately new energy codes, which have resulted in less air leakage and heat flow through the building envelope, may actually reduce the ability of these systems to dry if they get wet. Thus, greater emphasis should be placed on designing for both minimizing wetting and maximizing drying.
Using Insulation
In combination with water and air barriers, insulation plays a key role in managing moisture in buildings by:
- Reducing heat flow through the building envelope
- In cold weather, preventing humid interior air from condensing on exterior walls
- In hot weather, with proper air sealing, ensuring air-conditioned surfaces aren’t exposed to humid air that could lead to condensation
Most buildings constructed in North America are built with framed construction. The cavities formed by framing elements provide space for insulation—most frequently fiberglass or mineral fiber, chosen for their thermal, fire and acoustical properties, and cost-effectiveness. When combined with effective air barriers and properly installed, these materials perform as effectively as alternative products, according to Building Science Corporation’s Thermal Metric Report. But thermal bridging through framing elements can interfere with the insulation’s ability to control surface temperatures. Especially in steel framed buildings, thermal bridging through framing can cause cold surfaces at the framing edges, such as corners, around windows, behind furniture, and in closets. This can lead to condensation and moisture problems. For these situations, continuous insulation is a critical component for preventing thermal bridging and reducing condensation.
Balance Is Key
Because water vapor in the air can condense on cold surfaces, insulation must be paired with good air barriers to prevent leakage, and as well as with vapor retarders to slow moisture permeating surfaces. So, balance between air and water is key.
Preventing or slowing water vapor from reaching cold surfaces where it could condense is critical. But, it’s also important to allow for drying if wetting occurs. In the building envelope some wetting may occur and drying is imperative. This is where fiberglass or mineral fiber, paired with kraft paper or engineered “smart” vapor retarders is highly effective. Kraft paper and smart vapor retarders keep moisture out of the building envelope when humidity levels are moderate to low, but “open up” and allow water vapor to pass through if there is high humidity, such as after liquid water leaks into a wall.
Combining air barriers with smart vapor retarders and the right combination of cavity and continuous insulation is a great way for insulation to be an effective part of the moisture balance for buildings.











