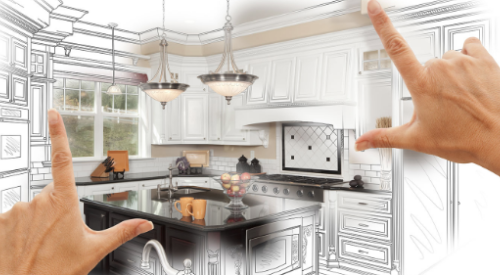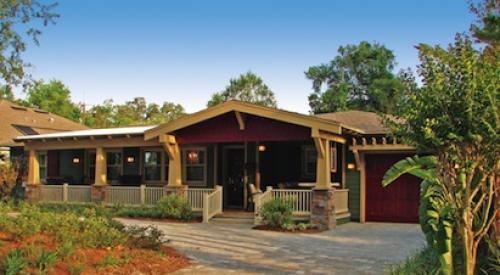Last week, I wrote about updating plans. The same concept applies to updating elevations. The best elevations are those designed with scale and proportion in mind while relating to an architectural period. When elevations are designed to a specific style, they will never be dated.
A great example of a dated elevation element is the large, two-story entry with a ½ round top. This is a look that was very popular and has now lost favor with the buyers. Simply put, two-story entries are the architectural parachute pants of the 90’s. Steer clear of fads and stick with authentic design and your homes will never fall out of fashion.
Here’s a quick case study to demonstrate how elevations can be updated without costing the builder a dime.

The elevation above needs work in several areas:
- Shutters do not match the window opening (huge pet peeve!) — Here we have a double 36 wide with 12” shutters. This is not working. If the shutters do not appear to match the window they should not be there.
- Same issue as above
- Faux gable break — having a gable in the middle of the wall with no wall break looks very weak and ineffective.
- The entry to the home is very weak and has little cover to offer guests.
- Again with the shutters

Here is how we approached the problem:
- We eliminated a window, which allowed for the application of properly proportioned shutters. Removing this window also cuts cost. If more natural light is required, a window could be placed on the side of the home.
- We eliminated shutters on the double window scenario and placed trim around the grouping. This created a bit of interest in the elevation and saved a couple of shutters. Not every window on the front requires shutters.
- We added simple vent dormers to create a traditional look to the home and eliminate the faux gable break. Eliminating the circular vent, extra siding, and gable end helped to offset the dormer cost.
- We added a small roof over the front door, which dramatically strengthened the entry and provided cover for visitors (your local pizza delivery guy will appreciate this).
- We split the double windows and added shutters to both. The additional shutters cost more, however, the header can be dramatically downsized.
The costs for these two elevations are roughly equivalent, however, the new elevation is much more authentic and appealing. Updating elevations can make a world of difference to buyers, and I’m sure the increased sales velocity won’t hurt your feelings either.
So maybe it’s time to throw out the old platform shoes and polyester leisure suits and get into something that will never go out of style. Sound groovy?









