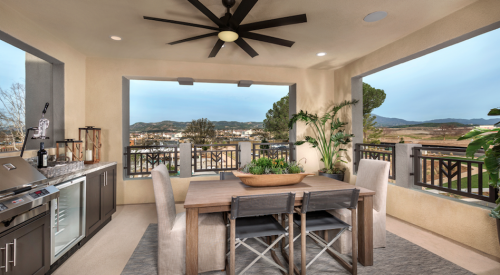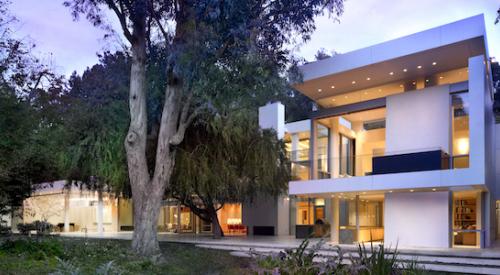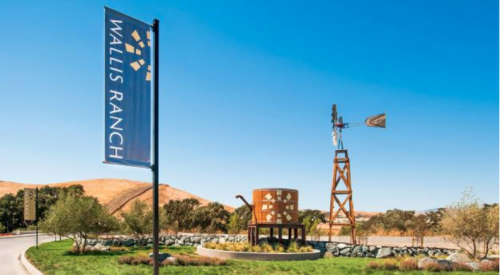It was the sixth home for John Eilermann and his family, and by this time, he and his wife, Lisa, knew exactly what they wanted and where they wanted it.
 The Eilermann's country french design carries through to the exterior. It combines stone and brick to recreate the old-world look so skillfully that contractor John Spencer of St. Louis was recognized this year by the Mason Contractors Association of America. |
Eilermann, CEO of McBride & Son Enterprises in St. Louis — one of Missouri's largest home builders — acted quickly when property opened up in the Ridgecreek Community in Town & Country, Mo.
Lisa was the visionary for their new home. She served as full-time project manager and became known on site as "the boss' boss" who was the creative source of nearly everything that went into the house. An organized planner, she ran construction for the 7,000- square foot home into a tight, nine-month-schedule.
The Eilermanns created a Country French home, combining old and new materials to simulate an old style. Features such as distressed pine flooring, five large masonry fireplaces and antique furnishings give the home the feel of a country estate.
To accommodate them and larger gatherings, John, with the help of architect Dick Busch, planned a large kitchen and eating area. A big, informal eating room adjoins the kitchen. At 17 feet by 20 feet, it can seat up to 30 people. A fireplace in the room is table height so people can snuggle close to the fire while they are eating.
Antique Style"We wanted a house that would give us all the modern conveniences but look like we have lived there forever," Lisa says.
The room's furnishings are a prime example of how the couple used their antiques and made the rooms work. Mismatched antique chairs handed down from both sides of the family surround a 10-foot country table from the 1900s, with an iron chandelier above.
Meeting of the Minds    The Eilermanns spend a lot of time outdoors and love to entertain both inside and outside. Two outside fireplaces let them stay outdoors in cold weather. On a chilly evening they might have a dinner in the stone cortyard in the front of the house. |
As a production builder, John admits that he likes things to go quickly. He was tempted while building his home to order products through his business suppliers who would have had them there instantly.
As it worked out, John wound up handling the structural issues of the home while Lisa dealt with the design and finish.
"My favorite memory of building the house is the concrete counter throughout the house," John says. The counters were poured on-site and done in different shapes, with different edges and in different colors such as light green and black to match individual room schemes.
"Shortly after the concrete was poured for the bar top in the pool house, in walks the 'boss' boss with a pink Neiman Marcus shopping bag. She reaches in the bag and pulls out two deer hooves. In another stroke of genius, Lisa made some random deer tracks on the wet countertop that fit perfectly with the rustic look of the room." The lighting fixture in the room is made of deer antlers and a bull's head rests above the mantle.
Production Builder to Custom BuilderEilermann's home is a big departure from what he builds. McBride is a production builder of single-family homes, condos, townhouses and row houses in five markets — St. Louis; Atlanta; Kansas City; Louisville, Ky.; and Indianapolis. The privately held company holds a place on Professional Builder's Giant 400 list, and he expects 2006 revenues at more than $600 million.
Before their country estate, they lived in a 40-home McBride community and modified the floor plan a bit, but John says it just was never theirs completely.
Now as the family lives in their custom home, John says there are many favorite gathering places and the satisfaction of knowing that every inch of their home is unique.
The two-acre lot is in a secluded infill community of 11 homes. The lot backs to a school and the street winds around a six-acre wooded island where kids play soccer, softball or other games. The gathering spot creates a lot of opportunities for neighbors to come to the Eilermanns'.
"The pool house is also a family favorite," John says. "The large main room is perfect for birthdays, holidays and team parties for the kids. It has the stone and reclaimed wood finish and a large stone fireplace. It has also been known to house a poker party as well."
The Eilermanns built their home in nine months and moved in in early 2005. Finishing this home in nine months was a testament to the fact that everyone was well-organized. John also got to know several specialty vendors that McBride had never used and expanded his product knowledge in the process. He also made another important find.
"I learned that my wife can build at least as good a house as a company that's been doing it for 60 years can," he says.
 |
 |












