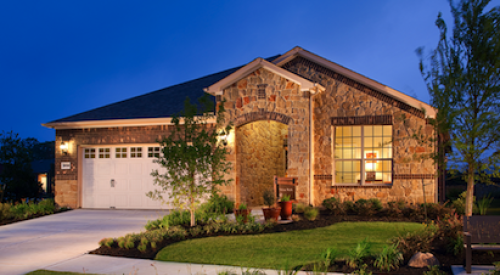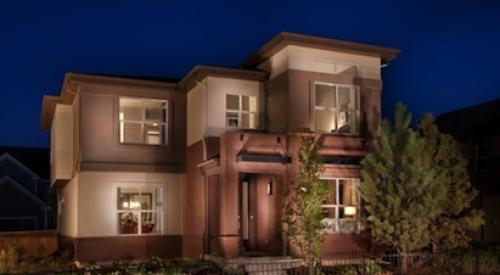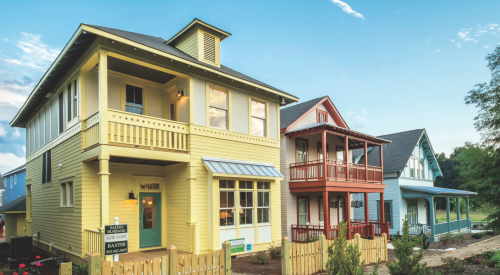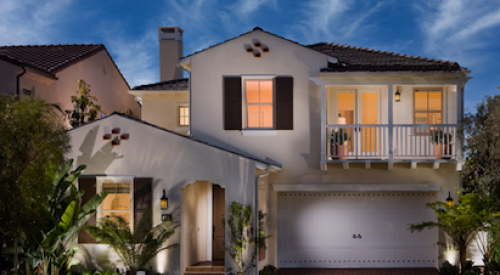|
The suburban lofts perch above 774-square-foot garden flats. At 1,812 square feet, the loft’s open floor plan lives very well. Light pours into the living space through French doors and oversize dormers.
|
|
Transplanted from a city setting, this suburban loft is a true loft. The top floor consists of just a bath and the master bedroom and is open to the living space below — one room containing the living room, an eat-in kitchen and an open stair with iron details.
|
Touted by developer Port Blakely Communities and local and national media as an “urban village,” the master-planned community of Issaquah Highlands incorporates a lively mix of residential, office and retail, along with 1,500 acres of open space, parks and trails. One neighborhood in particular, Crofton Springs, built by The Dwelling Co., embodies the urban village vision. On just more than 6 acres, Crofton Springs integrates 121 homes — and seven housing types, compared with other builders’ one or two — into a pedestrian-friendly new home community that looks like it has grown organically.
Opportunities
Although made up of seasoned home building veterans, The Dwelling Co., the residential arm of Security Properties, has been in operation only since 2001. After The Dwelling Co.’s great success at quaint, Scandinavian-themed Poulsbo Place in Poulsbo, Wash., Port Blakely approached the company to carry out its vision at Issaquah Highlands.
“It’s not the project you’d think a startup would do,” Lea von Pressentin, The Dwelling Co.’s director of marketing and sales, says of its second project. Still, traditional neighborhood design is a new concept to the suburban fabric of Issaquah, and getting in on it at the ground floor presented The Dwelling Co. with an exciting opportunity.
Obstacles
As if creating seven product types was not enough, selling them proved difficult at first because The Dwelling Co. had to help potential buyers envision what it means to live in an alley-loaded, tightly clustered neighborhood fed by sidewalks rather than streets. On top of that, attached garages are the exception to the rule — garage structures for six to eight cars serve five of the seven housing types.
Von Pressentin admits the company slowed that understanding process by opening too soon. Crofton Springs’ traffic plan, with just two perimeter streets and the rest rear alleys, could not accommodate simultaneous construction traffic and model traffic safely and efficiently. “If we build this type of community again, we know we shouldn’t plan to physically open until the story is there,” says von Pressentin.
|
Part of an affordable housing component mandated by the city of Issaquah, the carriage houses, priced at $228,900, sold on their design and finishes as well as their price. The tight, two-bedroom floor plan is full of surprises, such as a volume ceiling and computer nook, as well as European-style faucets, above-counter basin sinks and ceramic tile floors in the bath.
|
|
At just 1,635 to 1,708 square feet and with two or three bedrooms, the garden cottages have to make smart use of space. The master bedroom takes a cue from urban loft spaces: Rather than use up a wall with large closet doors, the bed wall moves forward, leaving space behind for a full-size closet. Uncovered openings on either side of and above the bed wall allow natural light to penetrate.
|
|
Row houses with a distinctive East Coast feel march up the hill at Crofton Springs. The two row-house plans offer two bedrooms and two baths, and like all homes at Crofton Springs are built to the Built Green program specifications set forth by the Master Builders Association of King and Snohomish Counties.
|
Outcome
Once The Dwelling Co. completed the model complex in August, buyers began to take note. The Dwelling Co. first released the carriage houses — single-level homes atop the garage structures — and all nine sold in five months.
The row houses follow the carriage in sales, and then the townhomes and garden flats. The Dwelling Co. pushed the lower-priced homes first to achieve critical mass. Buyers include move-ups from condominiums, move-downs coming from a divorce or other life change, and some empty-nester move-downs, many attracted by the fact that the homeowners association does all maintenance. Few children live there because families with little ones want a more suburban house and lot, says von Pressentin.
The mix fits The Dwelling Co.’s vision. “We can have different eco-nomic levels because we have a less expensive product with something more expensive on top,” says von Pressentin, referring to the garden flats nestled below three-story suburban lofts. “You see this great variation of ages and economic areas, which you would see in an urban environment. That’s what we were trying to create.”
|












