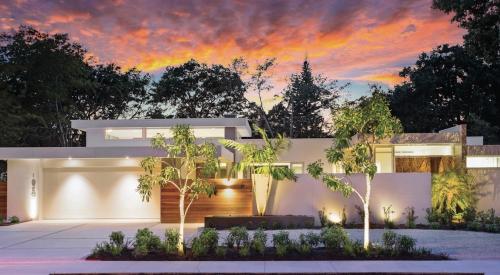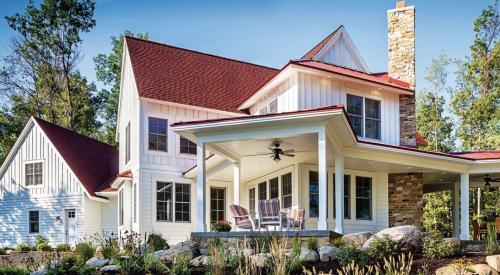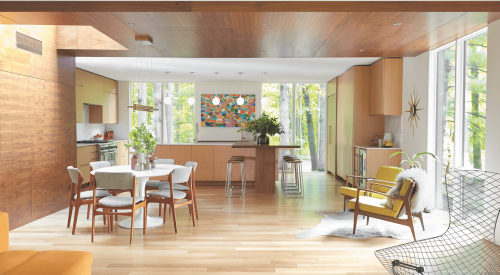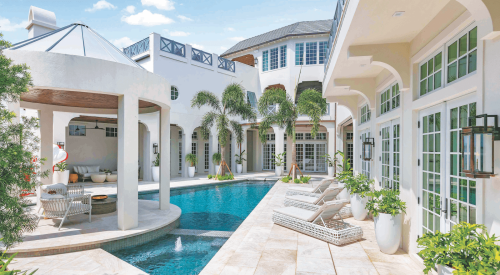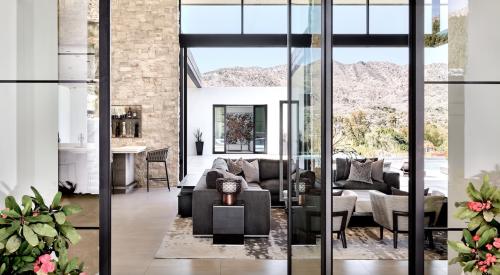BEST SINGLE-FAMILY DETACHED
 |
This four-sided brick house with terra cotta roof tiles reclaimed from France blends in with the mixed-use community of Vickery in Cumming, Ga. Designed for glamour and entertaining, this floor plan mimics Paris glamour with its calming interior colors and classic lines. Ebony-stained custom furniture and cabinetry reflects the design sensitivities of the mid-1900s adding to interior's French style.
The floor plan accommodates maximum entertaining options. A butler's pantry with serving bar connects the kitchen and formal dining room. The great room opens to the kitchen on one side and a sunroom on the opposite side, which leads to outdoor entertainment space in the courtyard.
Category: Best Single-Family Detached Home 3,001 to 4,000 square feet
Project Name: Vickery
Location: Cumming, Ga.
Designer/Architect: Lew Oliver, Roswell, Ga.
Builder: Hedgewood Properties, Cumming, Ga.
Interior Designer: J. Hirsch Interior Design, Cumming, Ga.
Developer: Vickery Land Company, Cumming, Ga.
Land Planner: Duany, Plater-Zyberk, Miami, Fla.
