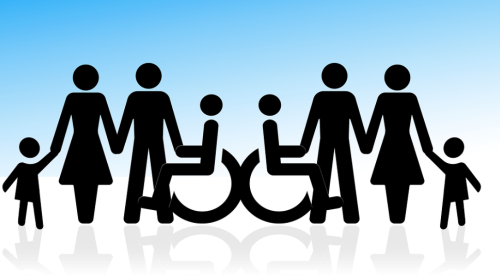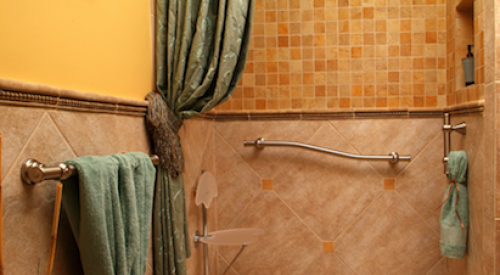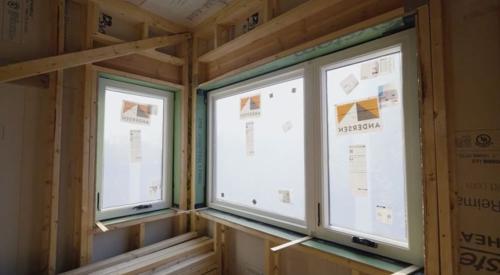While single-family homes are generally not required to be ADA-compliant for privately funded projects, your home buyers may want these standards to be incorporated in their homes, especially for those who wish to age in place, accommodate a multigenerational household, or provide accessible environments for individuals recovering from temporary or chronic physical disabilities.
And, if you build multifamily projects, ADA requires that public areas in those properties must be fully accessible to people with disabilities. This blog will explore key considerations and strategies for achieving ADA building compliance in your construction projects.
What is the ADA Building Compliance
ADA Building Compliance refers to the adherence to the Americans with Disabilities Act (ADA) standards and requirements in the design, construction, and modification of state and local government facilities, public accommodations, and commercial facilities to ensure accessibility and usability for individuals with disabilities. The latest ADA Standards for Accessible Design were updated in 2010.
ADA standards ensure that all new non-residential and publicly funded buildings, common areas of public and private multifamily buildings, and major renovations to those building types, provide consistent and predictable user experiences, regardless of their location or purpose. This consistency is important for the usability of spaces, as it guarantees that individuals with disabilities can anticipate the same level of access in any public or private building they visit.
Understanding the ADA Building Compliance Standards
The ADA sets standards primarily for public accommodations, commercial facilities, and common areas of multifamily buildings, not specifically for privately funded single-family homes. However, many of the ADA principles of accessible design can be applied to single-family homes. So, while residential buildings are not mandated to follow ADA standards, incorporating these principles can benefit homeowners in the following ways:
- Aging in Place: Ensuring that the home remains accessible for residents who wish to age in place.
- Multigenerational Living: Accommodating the needs of both younger and older family members.
- Temporary and Chronic Physical Disabilities: Making the home easier to navigate for those recovering from injuries or otherwise in need of assistance (e.g., a wheelchair).
Key Considerations for ADA Building Compliance for Single-family Homes
Applying the ADA Building Compliance principles to single-family home construction can significantly enhance the quality of life for all occupants. So, let’s take a deep dive into how you can design and build single-family homes with this ADA building compliance checklist, with a heavy focus on specific needs and practical solutions:
ADA Building Compliance for Single-family Homes: Aging in Place
Aging in place allows homeowners to live independently and comfortably in their own homes as they grow older. Here are key design elements to incorporate:
1. Accessible Entryways and Exits
- No-step Entry: Ensure at least one entrance in the home is accessible without steps to accommodate wheelchairs, walkers, and those with limited mobility. This can be achieved by adding ramps, where the slope of the ramp should not exceed 1:12 and must have landings at the top and bottom.
- Wide Doorways: Doors should be at least 32-36 inches wide to accommodate wheelchairs and walkers and ensure a clear width when the door is open.
- Door Handles: Door handles must be operable with one hand and do not require tight grasping, pinching, or wrist twisting. For instance, install lever-style door handles instead of knobs for easier use.
- Adequate Lighting: Ensure entrances and exits have sufficient lighting to prevent trips and falls.
2. Interior Layout or General Home Design
- Clear and Wide Hallways: Hallways should be at least 36 inches wide to ensure easy navigation. This allows for smooth passage for wheelchairs, walkers, and those with limited mobility.
- Non-slip Flooring: Use non-slip materials that reduce the risk of slips and falls, such as texture tiles or low-pile carpets. Prevent adding thick carpets and rugs that can pose tripping hazards. Also, avoid adding transitions between different flooring types that could cause tripping.
- Open Floor Plans: Minimize the use of narrow corridors and tight corners to allow for easier movement throughout the home. For instance, there should be ample floor plan space for maneuvering, especially for wheelchairs.
- First-floor Living: Ensure that at least one bedroom and a full bathroom are on the ground floor to accommodate those who cannot use stairs.
Photo by Point3D Commercial Imaging Ltd. from Unsplash
3. Bathroom Accessibility
- Showers: Install tubs with curbless, walk-in showers with built-in seating and hand-held showerheads. You can also opt for roll-in showers with built-in benches. Ensure the shower area has a low or no threshold to allow easy access for wheelchairs or those with limited mobility. The shower should be at least 30 by 60 inches.
- Grab Bars: Strategically place grab bars near the toilet and in the shower to provide support. Grab bars should be 33-36 inches above the floor and able to support at least 250 pounds. These bars provide essential support for individuals who need assistance with balance or stability.
- Accessible Sink and Vanity: Ensure sinks and vanities are accessible to those in wheelchairs. This typically means providing knee clearance beneath the sink and ensuring the sink is at a comfortable height.
- Raised Toilets: Use comfort-height toilets to make sitting and standing easier for individuals with mobility issues.
4. Kitchen Usability
- Adjustable or Multi-Level Counters: Include sections of the kitchen counter at varying heights to accommodate both standing and seated users. Specifically, consider installing some countertops at a lower height (34 inches or lower) to accommodate those who are seated or use wheelchairs. Ensure there is also knee clearance under sinks and counters. This allows everyone to participate in meal preparation and other kitchen activities.
- Pull-Out Shelves and Drawers: Incorporate pull-out shelves and drawers in cabinets and pantries for easier access, reducing the need for elderlies to bend or reach deep into cabinets. Shelving should be within the 15-48 inch reach range.
- Accessible Appliances: Choose appliances that are easy to reach and operate. Wall ovens, side-by-side refrigerators, and front-control ranges are excellent choices for enhanced accessibility.
ADA Building Compliance for Single-family Homes: Multigenerational Households
Designing a home for multigenerational living requires creating spaces that are accessible and comfortable for people of all ages. Here’s how:
1. Flexible Living Spaces
- Flex Rooms: Design rooms that can serve multiple purposes, such as a home office that can be easily converted into a bedroom for an elderly family member or a playroom for grandchildren.
- Multiple Living Areas: Include multiple living areas to provide private spaces for different generations. These can include separate living rooms, entertainment areas, or in-law suites.
- First-Floor Bedrooms: Include at least one bedroom and full bathroom—and ideally a suite—on the ground floor to accommodate family members who cannot (or should not) use stairs.
2. Shared and Private Spaces
- Shared Living Areas: Create common areas like kitchens and living rooms that are spacious enough for large family gatherings but also designed for ease of use by all ages.
- Shared Bathroom: Design bathrooms with features like roll-in showers, grab bars, and adjustable shower heads to accommodate all family members. You can also opt to build multiple bathrooms on different floors to ensure accessibility for everyone. Ensure these bathrooms have enough turning space (at least 60 inches in diameter) for wheelchairs.
- Kitchen for All Ages: Include counters at different heights to accommodate standing and seated use. Consider installing appliances that are easy to operate, such as side-opening ovens and drawer-style dishwashers.
3. Safety and Convenience
- Non-Slip Flooring: Use non-slip materials throughout the home to reduce the risk of falls, especially in high-traffic areas.
- Lever-Style Door Handles: Install lever-style door handles and faucets that are easier for children and elderly individuals to operate.
ADA Building Compliance for Single-family Homes: Physical Disabilities
Homes should be designed to accommodate temporary and chronic physical disabilities, ensuring comfort and accessibility during recovery periods or longer-term needs. You can also apply some of the key considerations for aging in place, specifically design specifications that cater to wheelchairs. Here are some additional design elements for easier accessibility for individuals with temporary disabilities:
1. Temporary Modifications
- Portable Ramps: Keep portable ramps on hand to provide temporary access over steps or raised thresholds.
- Suction-Cup Grab Bars: Suction-cup grab bars can be used in bathrooms and other key areas to provide extra support without permanent installation.
- Furniture Arrangement: Arrange furniture to create wide, clear pathways that accommodate mobility aids like crutches or wheelchairs.
2. Adaptive Features
- Height-Adjustable Showerheads: Install showerheads that can be adjusted to different heights, accommodating both standing and seated positions.
- Hand-Held Showers: Hand-held showerheads with long hoses allow for easier bathing while seated.
- Flexible Storage: Use storage solutions that can be accessed from different heights, such as pull-down closet rods or adjustable shelves.
Integrating Technology for Accessibility for Single-family Homes
While the ADA Building Compliance does not explicitly mandate the use of technology in its guidelines, incorporating technology in your ADA building compliance checklist can significantly enhance compliance with the spirit of the ADA by improving accessibility and usability for homeowners aging in place, multigenerational living, and physical disabilities. Integrating smart home technology into home design can support ADA compliance by:
1. Smart Home Integration
- Voice-Activated Systems: Use voice-activated assistants to control lights, locks, and thermostats.
- Remote Monitoring: Install cameras and sensors that allow caregivers to monitor the home remotely, ensuring the safety of elderly or disabled family members.
- Emergency Response: Install accessible emergency call systems in key areas for added safety.
2. Assistive Devices
- Stair Lifts and Elevators: Pre-install wiring or structural supports for future installation of stair lifts or residential elevators.
- Automated Doors: Consider installing automated door openers for main entry points and frequently used interior doors.
7 Ways to Achieve ADA Building Compliance in Your Construction Projects
Aside from the minimum key standards needed to make your construction projects ADA-compliant, here are seven ways you can add to your ADA building compliance checklist:
1. Plan for Accessibility
Incorporate ADA building compliance into the early stages of your design and planning to avoid costly modifications later. Conduct a thorough analysis of the site to identify potential accessibility issues and plan accordingly.
Start by evaluating the home's primary access points. This includes entryways, which should have ramps or lifts if there are stairs or automated doors to facilitate ease of entry. Ensure that each element meets the ADA requirements to eliminate potential barriers. You can also explore and use accessible products with good designs that can seamlessly incorporate into the house's style.
2. Future-Proofing
When designing a home with ADA compliance in mind, it’s essential to consider the occupants' future needs. This approach is particularly relevant for those planning to age in place or accommodate family members with varying mobility levels.
Employ universal design principles to create environments that are usable by all people, regardless of age or ability, ensuring a broader scope of accessibility. Additionally, design spaces that can be easily adapted as needs change. For instance, ensure that walls in bathrooms are reinforced to allow for future installation of grab bars. You can also opt for universally designed products such as dishwasher drawers or refrigerator columns.
3. Education and Training
As single-family home builders, you should familiarize yourselves with the ADA Standards for Accessible Design to understand specific requirements and best practices. Attending workshops and seminars focused on accessible home design and ADA-compliant products can also provide you with valuable insights and updates on the latest standards and technologies.
4. Consultation with Experts
Working with accessibility consultants is crucial for ensuring all aspects of the home you are building or designing meet legal and functional standards. These professionals specialize in ADA compliance and can provide detailed guidance on design elements. Additionally, collaborating with occupational therapists can help builders understand the practical needs of residents with disabilities or mobility challenges, ensuring that the home's design supports everyday activities.
5. Integrate Compliance Checks into Project Management Practices
Adding ADA compliance checks to project management keeps accessibility at the forefront during all construction phases. This involves setting compliance milestones in the project timeline and assigning team members to monitor these aspects. By promoting a collaborative approach, everyone on the team is responsible for meeting ADA standards, leading to a better understanding of the requirements and a more efficient compliance process.
6. Utilize Advanced Planning Tools
Advanced planning tools like Building Information Modeling (BIM) are useful for visualizing compliance issues before construction starts. This helps make adjustments during the design phase to prevent accessibility barriers in the future.
7. Stay Updated
Stay updated with the latest ADA Standards for Accessible Design and understand state and local accessibility requirements, which may be more stringent than federal standards.
FAQs About ADA Building Compliance
Meeting the requirements of ADA building compliance is crucial in any construction project, which leads to frequently asked questions about the topic that any contractor or designer needs to know. Here are some of them below:
What are Some Common Challenges in Achieving ADA Building Compliance?
Common challenges in achieving ADA compliance include limited space for modifications, balancing aesthetics with functionality, and the costs associated with renovations. To address these challenges, you can prioritize essential modifications, seek creative design solutions, and explore funding options or grants available for accessibility improvements.
How Do You Know if Your Construction Project is ADA-Compliant?
If you need to assess your location for compliance with disability access laws, you can hire a Certified Access Specialist (CASp). The CASp will inspect your location and provide a report. The report will either certify your compliance with state and federal laws or outline the steps needed to become fully compliant.
Can ADA Compliance be Achieved in Existing Homes Through Renovations?
Yes, existing homes can be modified to achieve ADA compliance. Renovations such as installing ramps, widening doorways, adding grab bars, and integrating smart home technology can transform a home to meet ADA standards, enhancing accessibility and comfort for all residents.
Dominate the Construction Industry with Pro Builder
Achieving ADA building compliance in construction projects is not an option; it is a necessity. By understanding these requirements and incorporating them into your project from the beginning, you can create spaces that are inclusive and accessible for all individuals.
And if you want to continue dominating the construction industry, Pro Builder is here to help you streamline your projects and improve efficiency. Subscribe to our newsletter today and get unlimited access to a wide range of solutions to help you succeed in the industry!










