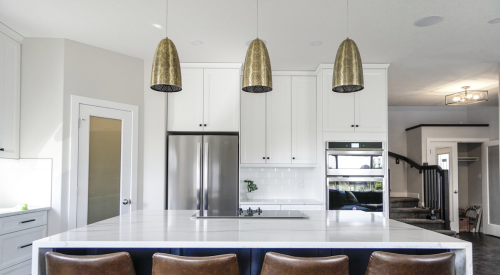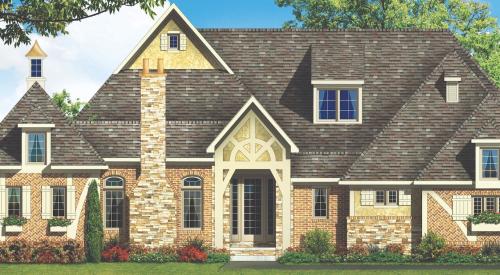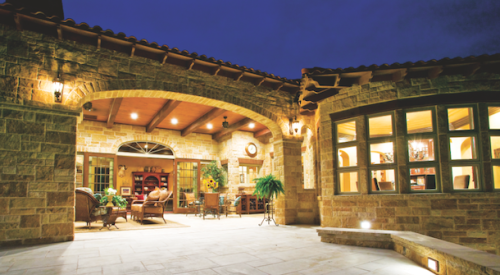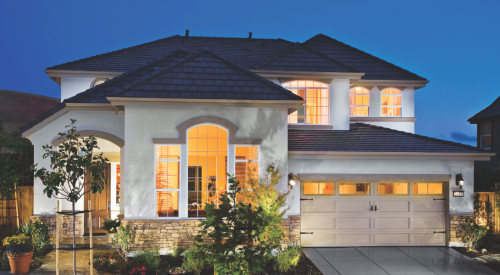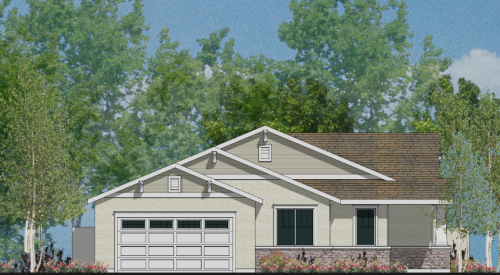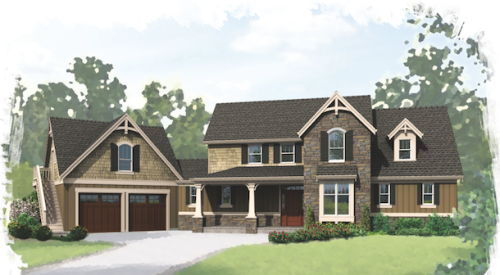Once relegated to a hacker teenager’s basement bedroom or usurping a corner of an underused formal dining room, personal computers are everywhere today. They’re in the home office, the nook, the den, the spare bedroom, the kids’ bedrooms and any corner they can be scrunched into by information-hungry and increasingly wired families.
But if the home computer has become such a necessity for buyers across every market segment, why should families have to “make room” for it? As the PC has come into its own — much like the telephone, refrigerator and television before — it has become another household appliance, but one so multifaceted in its uses that it demands design attention from the beginning.
Home builders and architects can capitalize on that by making sure all of a household’s computing needs are fulfilled with dedicated tech space designed around the needs of the individual users. As we begin to understand the spatial consequences of the computer’s multiple uses, the PC location is being designed in a variety of configurations. The following examples, designed by Bassenian/Lagoni Architects, illustrate solutions to three distinct computing needs of buyers.
| Off to the side in this kitchen, the command center is the place for bill paying, maintaining the family’s schedule, online shopping and researching vacation plans. |
Kitchen Organizing Center
As the heart of the home, the kitchen is where the action takes place. With a separate entry from the garage or mud room, it often is the first stop in the home for family members and where they keep track of family business.
Whether it’s used by just the parents or the whole family, the PC in the kitchen is where banking, bill paying and online shopping are done, and grocery and to-do lists are created. It’s also where the activities of individual household members are input into a master family calendar and where upcoming purchases and vacations are researched. If small children are in the home, it also might be where youngsters can use the computer and still remain on their parents’ radar screen.
Since the kitchen organizing center is in such a high-traffic room, Lennar’s model Manchester Plan 3 in Irvine, Calif., features the tech space near the nook, keeping it out of the way of the cook and kitchen activities. For users’ comfort, the desk area must be at the correct height, and for aesthetics, the setup should include a smooth, logical transition. The National Kitchen & Bath Association recommends a minimum height of 36 inches for standard kitchen counters, and the computer/desk area should have at least 27 inches of clearing below with a 30-inch-wide opening for the user’s knees. The top should be at least 19 inches from front to back. (These dimensions also accommodate a wheelchair.)
More than one person might use this space to manage family business, so the area can get messy. Cubbies, drawers, bins and shelves keep the organizing center neat and provide each family member with a spot for his or her stuff.
| With family rooms and kids’ bedrooms full of distractions, a dedicated study area with desk space for more than one child, storage and natural light becomes an essential amenity. |
Study Hall/Technology Loft The purchase of a new home is only the beginning of the American Dream. Woven into that dream is the idea that our children can be successful in all they do, especially in education. For that reason, a study area convenient to children’s bedrooms has become an essential amenity. It often is in a loft, on a landing or in other flex space.
As with all such spaces, the wiring, outlets and ports must be built into the design to accommodate current and future technology. Architecturally, beyond the proper space allocation, it is also important to consider some level of privacy to eliminate unnecessary distractions during homework. When possible, natural lighting should be incorporated into the design because studies have shown that sunlight increases productivity and learning.
Hearthside Homes’ Triana Plan 2 in Escondido, Calif., features clerestory windows above the stairs that provide plenty of natural light for working. The study hall’s location is slightly removed from the most utilized rooms in the home — the family room and kitchen — to ensure that minimal noise echoes up the stairs.
The study hall area in Plan 2, which is marketed to young move-up buyers with children, is large enough that more than one child can work independently with plenty of room for current projects as well as storage.
| A fairly large, comfortable home office with space to receive clients or relax can make the room more pleasant — a must-have for buyers who work at home full time. This one features a view of the back yard and the ocean beyond. |
Home Office Parents need privacy and a quiet space to work just as much as kids do. As we begin to rely more heavily on our computers for work and household use, a cramped corner space is no longer adequate.
The home office is a much more significant part of the house than it once was. Boomers are becoming comfortable with their PCs and are asking for more spacious home offices. Echo boomers consider the PC a birthright and expect it to have a prime location in the home.
Locating the home office in what might have been an extra bedroom or a den works fairly well in many floor plans. Increasingly, however, the home office is being added without sacrificing room count elsewhere. In Richmond American’s Plan 3 at Windward in Newport Coast, Calif., it commands a choice location. Buyers at Windward, which is aimed mostly at established families, tend to work at home, so care was taken to make the home office a pleasant space.
Located in the rear of the home, this home office suite includes a bath, a separate entrance and easy access from the garage. While a separate entrance might not be necessary in most floor plans, it provides a room set apart from the rest of the house for seeing clients. French doors can be closed to keep noise out while still giving the home office a visual connection to the rest of the home.
A home with two offices is a growing trend, especially among empty nesters. Whether the offices are separate or his-and-hers, with a bathroom, short hallway or home entry in between, an increasing number of boomers and beyond are choosing to retire later or semiretire and want the option of working at home.
What makes the kitchen organizing center, the study hall and the home office work is flexibility. Although ideally each space is an integral part of the original program for a home, a designer, an architect or a builder often can work them into existing floor plans. The third or fourth bedroom, for instance, can become the home office, or the flex-space loft morphs into the study hall (if the wiring is there to support it). The key, as with all aspects of new home design, is knowing the buyer and anticipating the buyer’s needs.
Have an innovative design solution for tech centers? Send a brief description, photos and floor plans, and we’ll run an update on how builders and architects are making computer areas work in the home. E-mail mstromberg@reedbusiness.com or write to Meghan Stromberg, 2000 Clearwater Drive, Oak Brook, IL 60523.
