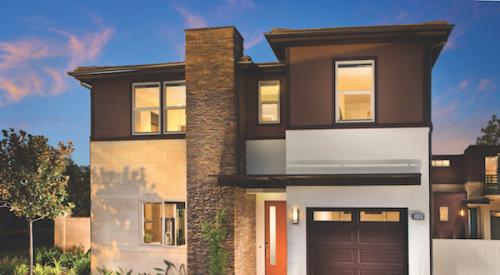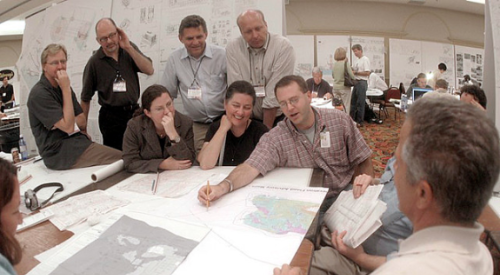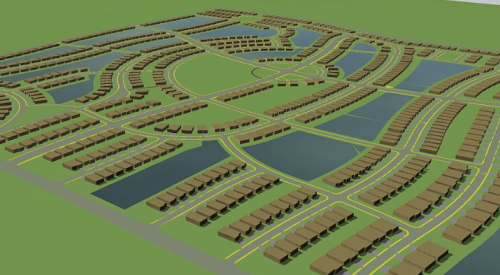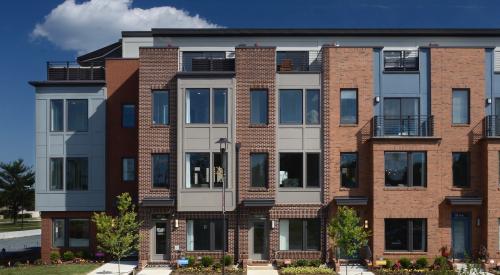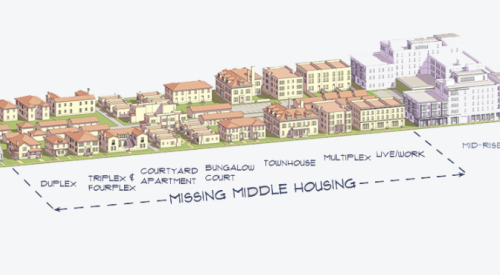PB: You say the new concepts you present in New Ideas for Detached Density can solve land affordability problems, but will municipalities accept such radical departures from the subdivision norm of four units to the acre?
David Clinger: Here in Denver, when you add up acquisition and development costs and fees, it's easy to spend $65,000 before you even start to build a house. Building houses at eight to the acre will halve the acquisition costs (per unit) and cut development costs by 35 percent to 40 percent. Some cities realize that four to the acre zoning prices their own employees out of home ownership. Redeveloping older neighborhoods and passed-over sites to higher densities can change that. Clustering homes also preserves more open space. Not all municipalities will accept these innovations, but many will.
PB: How do you overcome opposition to density from neighbors?
DC: When the zoning is for multifamily, as it often is for infill and passed-over sites, it's easy to sell these concepts to neighbors who oppose townhouses or condos tooth-and-nail. They'll accept detached housing at eight to the acre as a compromise, especially if you can show them that the community does not present the appearance of high density. They're not thrilled, but they accept it. Then, after the neighborhood is complete and they see that it actually increases their own property values, former opponents often become our allies on the next community. Do this right and every neighborhood you build will sell your next proposal, to the city and the neighbors.
PB: You've been a proponent of Traditional Neighborhood Design in the past. Why are all these concepts front-loaded?
DC: There's a place for TND, but it's not appropriate everywhere. Rear-loading carries a high price tag in development costs. Remember that our first goal is to cut development costs, to give the builder the option to pass those savings on to consumers in the form of lower prices. Our goal is to show other alternatives that still reduce the impact of the automobile on elevations and pedestrians, and create wonderful neighborhoods to live in. These concepts create more social interaction among neighbors and still reduce costs.
PB: What type of site should builders look for, if they want to try building one of these high-density detached neighborhoods?
DC: I'd look for flat ground first. Topography can be a constraint. Then I'd look for multifamily zoning in an infill location close to an attractive blend of urban lifestyle amenities - restaurants, shops, and entertainment. Many of these sites are just sitting there right now, because apartments are overbuilt in so many markets. Discounted pricing is possible, though I doubt the discount will be much. But high-density detached allows builders to create a niche product with a pricing premium.
The other option is to look for a pod in a master-planned community, where the lower pricing builders can achieve with high density can be used to provide a boost to sales velocities. Developers will be receptive to targeting a few such neighborhoods to create pricing and marketing diversity.
Density is a misunderstood concept. Some of the most beloved communities in the world are among the densest. It's not how dense you make it; it's how you make it dense that matters.

