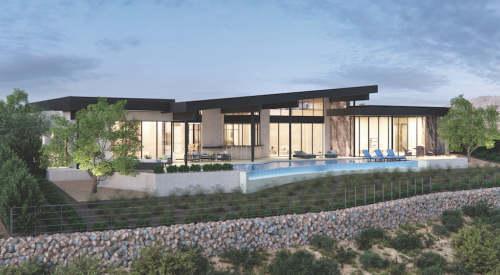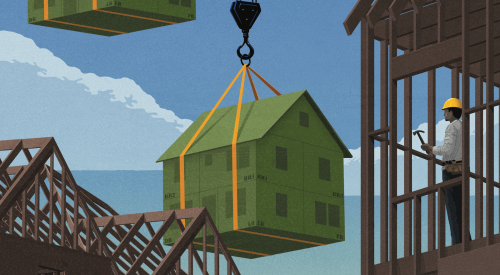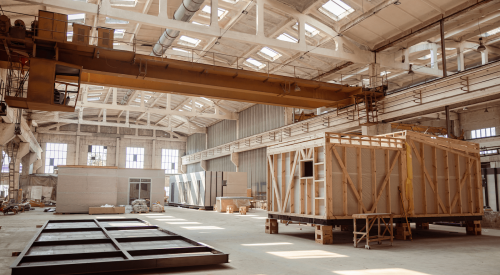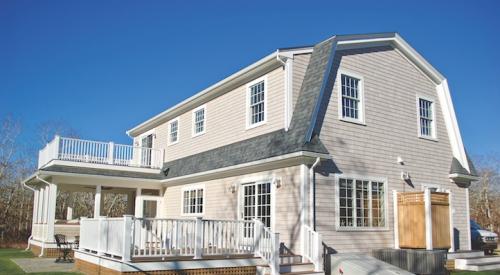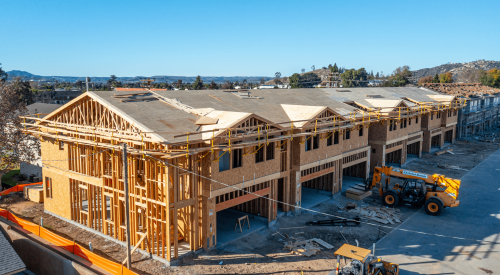|
|
|
The PATH-sponsored NextGen Demonstration Home, shown at the 2004 International Builders’ Show in Las Vegas, demonstrates the flexibility of modular design. After the show, the home sold quickly to a local resident.
|
|
The building blocks of modular homes — individual modules — are constructed in a controlled factory environment. Once all building materials arrive at the factory, some manufacturers can assemble modules in a single day.
Photos by Dave Chawla of Chawla Associates |
Maybe you have seen a portion of a pre-built house moving — hopefully slowly — along a highway to a site that a family will one day call home. It likely was part of a modular home, which offers builders and home buyers advantages about which you should know.
For years, modular homes have been confused with U.S. Department of Housing and Urban Development code homes, also known as “manufactured housing.” Unlike HUD code homes, which have a permanent chassis to allow towing to the home site, modular homes usually comprise several sections assembled on the home site. And like a site-built home, modular homes must meet local code requirements.
A product of systems building, modular homes are constructed on an assembly line in a climate-controlled factory setting. Despite a lingering misperception of factory-built housing as inferior, these homes account for a growing percentage of new construction.
According to a recent study by The Freedonia Group, a Cleveland-based industrial market research firm, the amount of factory- or systems-built housing will grow 1.2% annually through 2005.
Modular homes account for one of every 10 homes built in the Northeast, according to the NAHB’s Building Systems Council. That region ac-counted for 29% of the nation’s modular activity in 2001. The South Atlantic region was a close second with 26%, and the Great Lakes region ranked third at 24%.
The most popular states for modular construction in 2001 were North Carolina, Michigan and New York.
A good many of the homes you see today — perhaps some of your competitors’ — are modular homes. In 2001, modular homes accounted for 3% of all single-family homes constructed, the BSC says. Outside of metropolitan areas, that figure jumped to 11%.
How They’re Made
In a highly engineered manufacturing process, modular homes are built in sections called modules. Once built, the modules undergo a series of quality-control checks in the factory.
After the manufacturing process is complete — typically with interior finish on the floors, walls and ceilings — trucks transport the home to its site, place the modules on a prepared foundation with a crane and join them to the foundation and each other.
While critics have charged that modular homes are too boxy, that refrain is beginning to fade with growing flexibility in design and customization options.
Also, the emerging trend of hybrid modular panelized construction — adding site-built garages, porches and other custom add-ons — gives modular housing a fresh face.
Fast Construction
Some factories can build modular homes in as little as one to two weeks. The home’s arrival at its site and placement on its permanent foundation can be even more astonishing.
Mark McLendon, special projects engineer for modular manufacturer All American Homes, says it’s not uncommon for neighbors to come home and find a two-story home on a lot that had only a foundation when they left for work in the morning.
In another two to four weeks, a local builder or contractor can connect the utilities and complete the home. “It takes approximately 90 to 120 days for the entire process, from the time the customer places an order until it’s ready for the family to move in,” McLendon says.
Saving Time and Money
Modular homes usually cost less per square foot — 5% to 25% less, one manufacturer estimates — than site-built homes, thanks to shorter, more organized and more predictable construction schedules.
Aside from cost savings, buyers of modular homes also benefit from the accelerated on-site assembly time. The associated advantages — reduced chance of weather damage or home-site vandalism — make modular construction a smart choice for infill development.
McLendon says the quick turnaround cycle is modular construction’s foremost attraction to builders and consumers, who prefer not to have their money “sit on a house lot for months.”
The Comfort Factor
Modular homes are “overbuilt” to withstand travel from the factory to the home site, so they often are sturdier and tighter than conventional homes. They also make it easier to insulate areas hard to access in a home constructed with conventional building techniques. Reduced air infiltration and more complete insulation often make modular homes more comfortable than site-built homes while lowering heating and cooling costs.
Increasingly, modular construction offers builders a competitive alternative that might be worth a departure from traditional construction methods.
Kia McLeod is a communications associate with the energy and environmental consulting firm D&R International in Silver Spring, Md. The Partnership for Advancing Technology in Housing is dedicated to speeding the development and use of advanced building technologies to improve the quality and affordability of America’s homes. For more information and technology resources, visit www.pathnet.org.
Modular homes look like any other home. Modern building technology has allowed manufacturers of modular homes to build almost any style, including a simple ranch, a highly customized contemporary, Victorian, Southern and log homes. Modular manufacturers also build banks, schools, office buildings, motels and hotels.
The 2004 NextGen Demonstration Home, displayed at the International Builders’ Show in January, showed visitors some of the many options possible. Built at the All American Homes factory in Milliken, Colo., the 2,400-square-foot home was constructed in modules that integrated many PATH-profiled products and technologies, from bamboo flooring to spray foam insulation to high-efficiency HVAC and home-run plumbing systems. On-site crews installed other technologies, including fiber-cement siding and photovoltaic panels, after the home arrived and was assembled in the parking lot of the Las Vegas Convention Center.
PATH also worked with project producer iShow and home design firm Design Basics, among others, to ensure a whole-house approach — a systems-oriented view of housing construction that yields methods of building faster, at lower cost and with higher quality.
