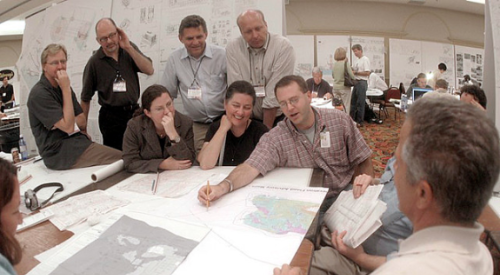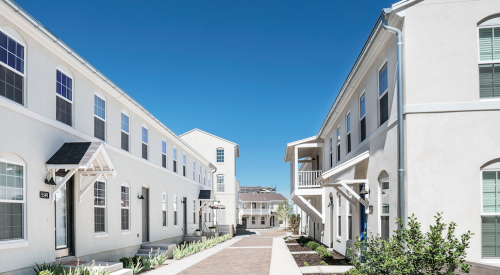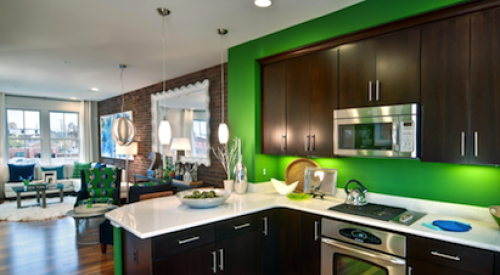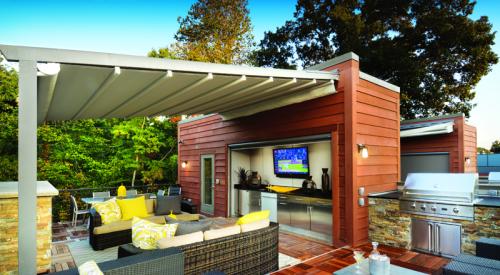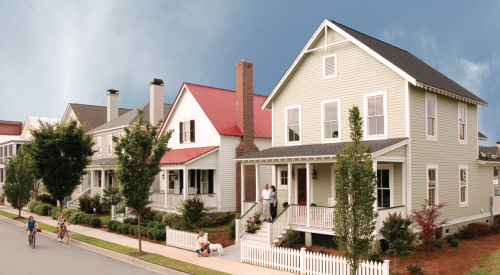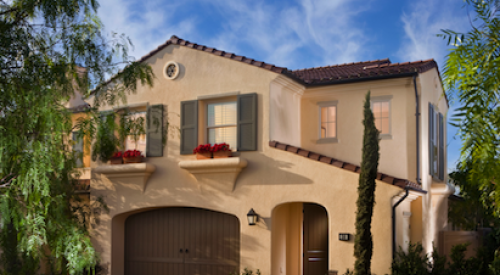| Ten retail establishments now under construction will anchor the community along Pacific Coast Highway. A 7500-square-foot restaurant use has been approved, and it is also expected to attract a coffee shop, a fruit and vegetable store and other local amenities, a Redondo Beach official says.
|
Stretching from Malibu across to Santa Monica and down around the Palos Verdes peninsula, coastal Los Angeles County is among the most picturesque places in the country. Framed by the Pacific Ocean and the San Gabriel Mountains, it conjures up images of surfing and beach living.
But it is also home to heavy and light commercial land uses. Howard Hughes built aircraft on a site that will become the new community of Playa Vista. Oil refineries, shipping centers and power-generation facilities also share the shoreline. South of Venice and Marina Del Rey, single-use industrial sites are adjacent to land devoted exclusively to retail, offices or homes.
Parcel by parcel, though, California communities are increasingly improving their land-use mix with the goal of weaving more vitality into these innately beautiful locations. Driving the trend from a residential standpoint is a fast-growing regional population and a well-documented desire to live near the ocean. For Angelenos and newcomers alike, this translates to a willingness to pay premium prices for homes - even when it means sharing the land with other uses.
A case in point is a 4.7-acre parcel on Pacific Coast Highway in the city of Redondo Beach. For years it was the site of car dealerships, but today it is the site of a first-of-its-kind development that marries 20,000 square feet of retail and acres of parking with 98 single-family detached homes on a platform above. Without garages and streets for cars, densities for the homes at 1800 Pacific Coast Highway soar to 24 units an acre. Most homes are only 6 feet apart and have 15-foot backyards, and yet, says Braemar’s vice president of marketing, Edward Zinke, the neighborhood engenders a comfortable suburban atmosphere.
"When you get up on the platform it is almost a romantic Disney-like experience because there are no garages and you have these walk-streets. There is this communal, little-village feel."
Zinke concedes that the company took a risk in creating a neighborhood of detached homes on top of a post-and-tension parking structure. But with extensive market research backing them up, executives at the 40-year-old company felt good about their chances for success with the project.
"The underlying rationale that had to be analyzed was whether we would achieve a significantly higher whole-dollar price that more than offset the additional construction costs and the relative loss of density," explains Zinke. "After our analysis was complete, that proved to be the case."
| The homes at 1800 PCH by The Braemar Group engender a warm, close-knit, beach community atmosphere. With parking down below, the feeling was aided by a total lack of automobiles and garages, which allowed The Steinberg Group to use walk-streets and courtyards to create a "hierarchy of spaces."
|
Conducted by Robert Charles Lesser & Co., the analysis of the site compared the anticipated asking prices of 116 clustered townhomes (entitlements for which Braemar had in-hand) with anticipated prices for 98 detached homes. The research revealed a significant premium for detached homes despite the platform configuration of the site. The estimated price buyers would pay went from $179 per square foot to $215 per square foot. But the actual results far exceeded even those estimates, says Zinke. Today the homes sell for above $260 per square foot and two-thirds of the community has yet to be sold. Since presales began in August, three and four-bedroom homes between 1400 and 1800 square feet have sold for prices that range between $405,000 and $550,000.
Meanwhile, the 10 retail units are also doing well. They are attracting interest from high quality restaurants and locally based service providers, says Aaron Jones, manager of economic development for the city of Redondo Beach. He says city officials were thrilled when Braemar came back with the idea of building detached homes. According to Jones, the main obstacle was devising a way to carve out all of the anticipated uses for the ground floor.
Along the curving frontage of PCH, there is expected to be a 7500-square-foot restaurant and bistro, a coffee retailer, a fruit and vegetable store and other "local amenities," says Jones. Residents’ guests and retail patrons will share a public-access section of ground floor parking immediately behind the retail establishments. Further back on the ground level, residents will use card-key access to enter a gated section of the parking garage with two spots set aside for each home owner. In addition, easements are in place with neighboring property owners to allow fire trucks and life-safety crews to access the site.
"Making sure the commercial and residential comfortably co-exist was the key. Noise attenuation, odor control, trash pick-up, deliveries for retail and lighting were all issues that needed to be addressed," says Jones. "And good cooperation has made it work."
Indeed, working closely and collaboratively with the local community is an important lesson that Braemar offers other builders from its experience with 1800 PCH. But there are more lessons here.
"We came in knowing that this area is, in large part, a residential section of Redondo Beach. Yes it is on PCH. Yes it has great retail appeal. But why not try something that works with a little less density, that gets rid of some of the traffic issues and responds to the notion that you have got a very receptive mind set here?" explains Zinke. "We test-drove the concept with potential buyers, our future neighbors and the city, and everyone thought it was a great solution. So we were off and running."
Planning Plays a Major Role
The apparent happy ending for the site was a long time coming for the previous land owner, real estate entrepreneur and car dealer, Nick Lamb. In 1992, Lamb sought an alternative use for his underutilized parcel, which was becoming increasingly valuable. His initial proposal was for 203 apartment-style condominiums above parking. For several reasons, mainly the adverse impact on traffic, area residents fought the proposal. And despite receiving the recommendation of local planners, the plan lost a 3-2 vote in city council. Not long after, Southern California slipped into a deep recession that builders in the state often refer to as "our depression." The situation was exacerbated by the fact that the economic woes hit hardest in towns near Redondo Beach where thousands of defense industry and aerospace jobs evaporated overnight.
When the economy picked up again in 1995, Lamb and a partner were back at it. They won entitlements to build clustered townhouses above parking and retail. In early 1997, Lamb brought in The Braemar Group, headed by Sidney Dinow, in part because of the company’s success in mixed-use projects.
Braemar’s portfolio of projects reflects a company that has purposefully carved out a distinctive niche. By making a concerted effort "to be where the big guys are not," says Zinke, the company is building several eclectic infill neighborhoods similar to 1800 PCH. Braemar’s modus operandi usually involves improving otherwise ordinary developments (like the clustered townhome neighborhood contemplated by Lamb) by using detailed market research to uncover new ways to help them stand out with buyers.
Once the decision to build single-family detached homes was made, Braemar turned the land planning, siting and design functions over to Rob Steinberg, FAIA, of The Steinberg Group in San Jose. Steinberg’s team helped overcome some of the ground-floor usage issues with the city and also dealt with a host of technical problems. It must be remembered, Steinberg says, that the platform is also the single foundation for each of the 98 homes above it. Therefore site planning for such an unusually high density community required intricate details. Utility meters, water, sewer and all basic infrastructures needed precise locations before any concrete could be poured. Other technical considerations included providing waterproofing and proper drainage for grass, trees and bushes planted above.
"The biggest challenge was designing viable retail space that had adequate visibility, access and easy parking," says Steinberg. "If we could not do that, we could not attract the kind of retail tenants that would serve the residents and really add to the sense of neighborhood."
Also See
