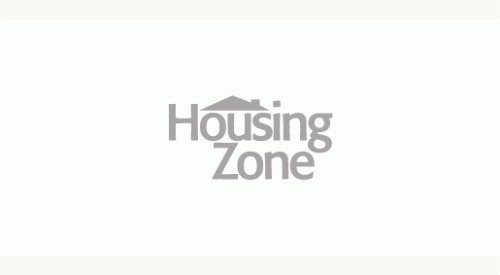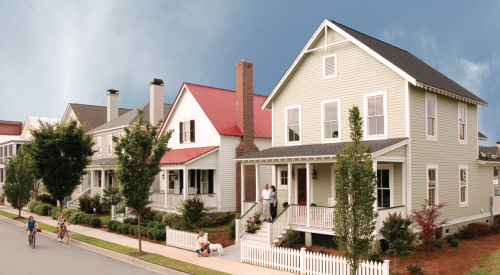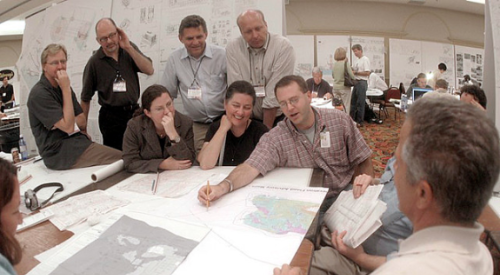|
Accustomed to building a handful of homes each year topping out at about $350,000, David DeBord was ready for a new challenge that would become his first New Urbanist outing, his first plan drawn by an architect rather than a designer and his first attempt at a significantly more upscale home.
President of DeBord Custom Homes, based in Virginia Beach, Va., he found a promising lot in nearby Norfolk. Though only a 10-minute drive from his home, it was a world of change away in the burgeoning East Beach community. But DeBord took a leap of faith.
It wasn't his first. A former area pastor, he left the clergy to become a construction superintendent more than a decade ago. DeBord subsequently moved to California before returning to Virginia to start his new company in 2001. One strong referral led to the next and, he reports, "for my first year and a half in business, I never left the same three-block area. I got to know everybody in the neighborhood."
OpportunitiesThe prospect of another first — building in a master-planned community — piqued DeBord's interest and led to a much more challenging, and rewarding, path than he could imagine.
"The first day I learned about East Beach, I knew it would be a good place to build," says DeBord. After attending East Beach Co.'s first public meeting in the fall of 2002, he got his first taste of the developer's detail orientation when he completed a 15-page application, which was followed by the developer's investigation of his work, clients and trades. Passing the selection process, he and others in the newly assembled builders' guild took a trip in May 2003 to South Carolina to tour the New Urbanist communities of I'On, New Point and Habersham.
Habersham alum Roger Wood, now East Beach's town architect and guild manager, arranged the trip. "It was designed to tune the builders in to new neighborhoods that are built to look like old neighborhoods," he says. "If I took them to old, historic sites to show them the styles we were interested in seeing them build, they never would have believed it was possible to achieve that historic look using modern techniques."
This first exposure to Traditional Neighborhood Design helped the builders, DeBord says, "understand right away what this whole thing's about." The trip was capped-off with a charette-style crash course in New Urbanist design led by eight prominent architects including Michael A. Morrissey, whom DeBord ultimately chose for this project. The builder admits to early trepidations over fees almost four times those of his usual plan designer, "but after working with Michael for about two hours... the light came on."
With plans clipping along, DeBord was offered the opportunity to show the home in the upcoming Homearama, an annual event sponsored by the Tidewater Builders Association.
ObstaclesBuilding a more sophisticated house in a new way and under new rules added pressure to the job of readying the house for its public showing, October 9–24, 2004. He would begin work while completing the community's first structure, a Montessori school, by September.
To expedite progress for DeBord and the other builders, the developer staggered its review and approval process in stages, allowing builders to get their houses underway before finalizing such later decisions as landscaping and color schemes. A pattern book provided guidelines for architectural details.
Construction was fastidious if fast-paced, interrupted on a few occasions by the need for quick job-site solutions. DeBord, for instance, found that to best situate the house on the small site, he would need to pull the front steps back two feet. And upon encountering a grade on the site not accounted for in the zero-grade plans, he raised the level of the rear the outdoor living area.
He made some quick decisions indoors, too, after tapping the local market-sense of Sharon Goodwin and Susan Cox of Goodwin Interiors. For starters, he turned to Morrissey to modify the four-bed, three-bath second floor into one with two bed/bath suites for a much grander master suite with sitting room. He then turned the attic — unfinished but with dormers and full stair entry — into a full third floor with two bedrooms, a media room, a study area and a loft overlooking a central feature of the home, an open, three-story stairway.
The stair provides a visual treat from the first floor, too, located just past the foyer, which features a rounded groin-vault ceiling to beckon guests inside to the open rear of the house with its kitchen, breakfast nook and gathering area occupying almost half the first floor; or to the slightly more formal but still relatively open living and dining room. This "big, beautiful house," DeBord says, came together right in time for the big event.
OutcomesThe 2004 Homearama event featured 17 custom homes from 15 builders and broke attendance records with 106,000 attendees paying $10 a ticket, by conservative estimates and not including thousands of complimentary passes to Realtors, trades and others in the business.
DeBord hoped this high-end home would help position him as one of the area's top high-end builders, and the plan appears to have worked. He sold the house six weeks before completion for $966,000 to a young move-up family. During Homearama, prospective buyers said they would pay more than $1 million for such a home, and DeBord's brand equity is riding even higher since the home won numerous Homearama awards. While profits are undisclosed, consider that DeBord paid less than $45,000 for the lot, and sold the house for nearly $1 million. It's obvious he took a leap of faith and it paid off.
Today, homes like these are helping East Beach prove the efficacy of urban revitalization. This is all the more noteworthy because this premium seaside site was once dubbed "blighted" by city officials.
Going forward, DeBord continues working with Morrissey in East Beach and the builder is "giving back" with commitments to subsidized housing for the working poor. Call it a man-of-the-cloth to riches story.
|












