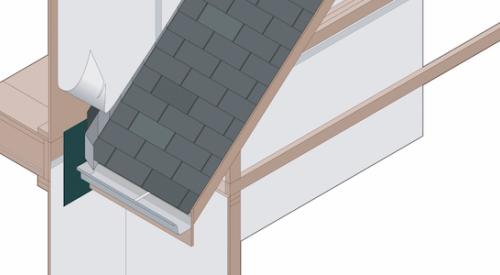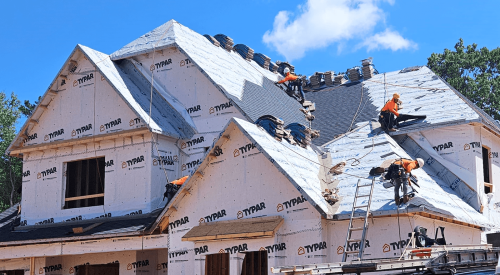An article in the March issue of Quality Home, a bimonthly newsletter on construction quality from IBACOS, details the water management strategy required when a sloped roof meets a vertical wall (such as the wall of a dormer window or where a garage attaches to the two-story section of the house).
This strategy has two main components. Apply step flashing where the roof connects to the wall, making sure the drainage plane behind the siding is integrated into the step flashing; and install a "kick-out" piece of flashing to divert water from the wall and into the gutter. These four illustrated steps show the preferred method for a home with any sort of lap siding.
|
Step 1: Install 2x6 blocking between each stud for nailing and support of flashing, and then install roofing underlayment in shingle fashion with a 6-inch vertical overlap and a 4-inch lap up the vertical wall.
|
|
Step 2: The step flashing is installed as the roofing shingles are laid. Nail step flashing on vertical leg in the high corner. Kick-out flashing is installed so water is diverted from the adjacent wall, over the roof edge and into the gutter.
|
|
Step 3: The drainage plane material is installed on the vertical wall with a 2 1/2-inch overlap on the flashing to ensure that water drains down and away from the wall and onto the roof. If a thin structural sheathing is used, the sheathing should overlap the step flashing.
|
|
Step 4: Use a 2x4 as a gauge block between the roof shingle and the siding material to prevent water on the roof from being wicked up into the siding material. Finally, a rain gutter is installed at the edge of the roof.
|








