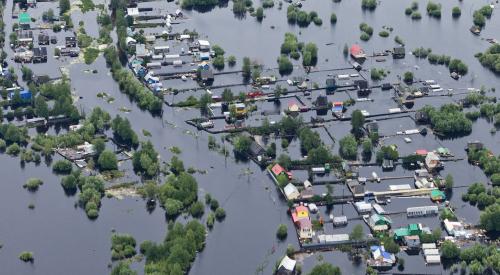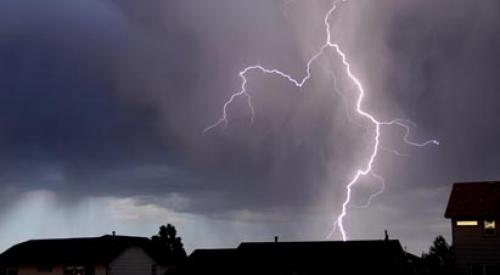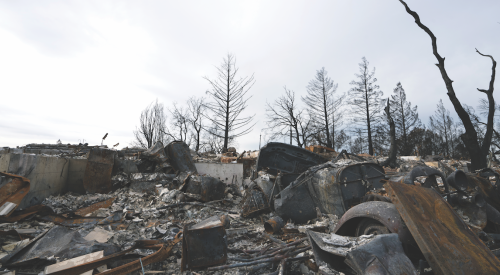Building codes are designed to help lessen the damage from such disasters, and builders follow the codes, yet some homes are demolished and some are left without a scratch. Like most instances where man is dealing with the natural elements, there is more to be understood.
The NAHB commissioned a study recently in which a house in Australia was built to validate and refine a sophisticated computer model for the structural analysis of wood frame homes. The U.S.-built ranch-style home was built in Melbourne in collaboration with CSIRO-Australia and North Carolina State University.
"Ultimately, we want to develop a simplified and accurate design method for use in the efficient design of homes to resist wind and earthquake forces," says Jay Crandall, director of the Structures and Materials Division at the NAHB research Center.
The study came about because current building codes and design standards can produce very erratic results - tending to be either uneconomical or unsafe. Crandall points out that in many cases, a house may actually exhibit more than twice as much strength against lateral loads from wind and earthquakes than predicted by current codes.
"This type of observation has bewildered many researchers and has remained an uncomfortable mystery to code developers and engineers," says Crandall.
A report on the initial phase of the research project is available through the NAHB research Center’s online bookstore at www.nahb.com. It is found under the A-Z listing for Whole Structure Testing and Analysis of a Light-frame Wood Building, Phase 1 - Test House Details and Preliminary Results. A final report and preliminary design procedure will be released by the Research Center shortly.











