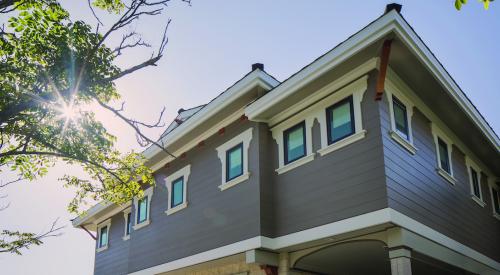There are several reasons why the tiny house movement has become increasingly popular across the United States. For the Rempis family, whose build was recently featured on the FYI Network’s Tiny House Nation, it was about owning less to live more – downsizing physically and financially, allowing more time and resources for travel and hobbies. Having lived in a 2,150-square-foot house for a few years, musicians Cally and Steve Rempis were ready for a change and felt inspired by a documentary they had seen on tiny homes.
Cally and Steve both love scary movies, and naturally, wanted to build a small house resembling one out of a horror film. However, their daughter Miura admires a more classic style, citing pearls and pastels as her favorite items. The challenge for the homeowners and builder was constructing a tiny household that was practical, livable, and agreeable to both distinctive tastes.
While much of the focus of tiny home living is centered on maximizing interior space, the exterior design of these smaller homes is just as important and played a vital role in this project’s architecture. Taking on the challenge, family-owned Triple B Construction located in Gallatin, Tennessee, needed to utilize materials that would allow for standard installation techniques and application on a much smaller scale, without compromising functionality. Ply Gem Stone, Simonton Windows, and Ply Gem Roofing products fit the bill.
The Rempis family insisted on a stone exterior for a rustic, old world-inspired architectural design. The look, affordability and functionality of the Ply Gem Stone Shadow Ledgestone was exactly what they had in mind. The material delivers the appearance of natural stone, but is about half the weight, eliminating any special engineering or support footing that would have added time, cost and installation hassles to the project.
A crucial element of achieving a Gothic look on the exterior was finding flawless cathedral-style windows. The small size of the home posed an additional challenge in letting in as much light inside as possible, without compromising design. The answer? Simonton Windows ProFinish Series. The team used full-sized vinyl single hung windows with a rounded top resembling that of a cathedral window. The design, combined with the product’s strength and energy efficiency*, resulted in the windows harmonizing with the exterior, creating sufficient daylighting and adhering to the clients’ tastes.
Ply Gem Engineered Slate Roofing completed the look on the Rempis family’s tiny Gothic abode. Because a steeply pitched slate roof is a defining feature of Gothic-style architecture, it was important to find a product, within budget, to achieve the intended design. Whereas natural slate is extremely heavy and requires additional supports, Engineered Slate was the perfect option with its lighter weight, immense durability and lower installation cost. The flexible shingles install as easily as asphalt roofing and will stand up to nearly any weather event.
The finished product was a Gothic home that delivers practical, maintenance-free living. As the tiny home movement expands, builders can apply ‘regular’ home building techniques to minimized measurements when they select the right products for the job.
*R-50 performance rating and ProSolar® Low E glass with Argon gas and the Supercept™ spacer system available options.








