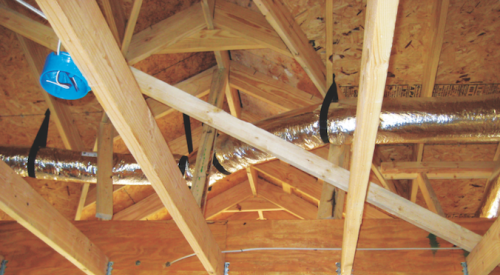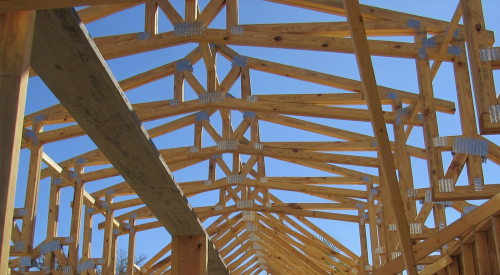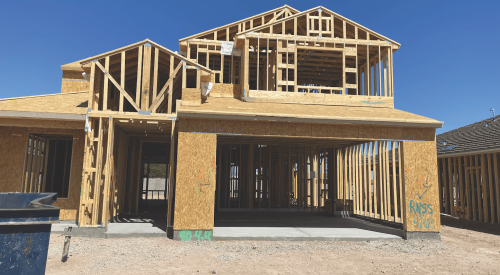On a mild winter afternoon in California’s Central Valley, I walked a ranch house with an architect, engineer, and several builder personnel. The house had some cool features: The kitchen opened up via an entire wall of sliders to a patio with an optional outdoor kitchen, making homeowners feel like they live outdoors, and an inner courtyard admitted light into rooms in a surprising way. The entire house had a delightful feel to it and customers loved it. That’s the good news.
The bad news: The house was selling, but the margins were terrible. After seeing the beautiful model, we drove farther back into the project to the same unit at the frame stage. As we moved through the house, the engineer—not the one who worked on the ranch house in question—kicked into high gear, offering his take on the engineering. “Every window and door opening has extra jacks and kings that contribute nothing to the strength of this house,” he said. “Why are you paying for these?” The builder had no answer. “See those double lam beams over that opening?” the engineer asked. “No need whatsoever. Those could be done with dimensional lumber at less than half the cost.”
The engineer went on to point out oversize headers built with both top and bottom plates, many of them completely unnecessary. He stopped at every excess cripple, wasted corner stud, extra framing member at the intersections of closets and walls, and window sill doubled for no good reason. Then he started in on all the excess tie-downs, bolts, and bracing beyond code.











