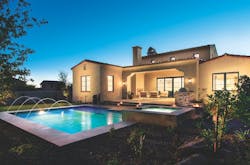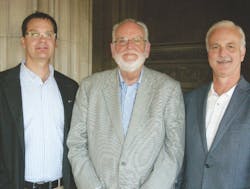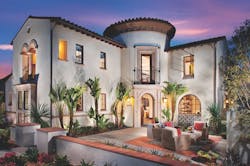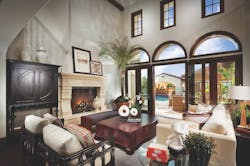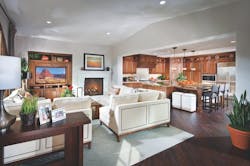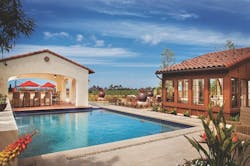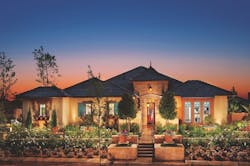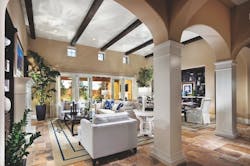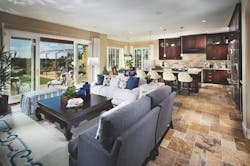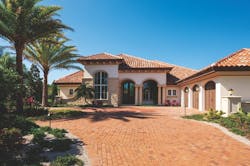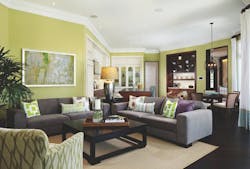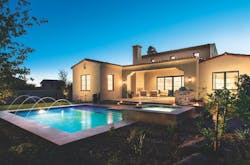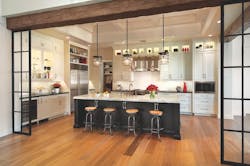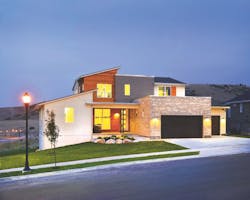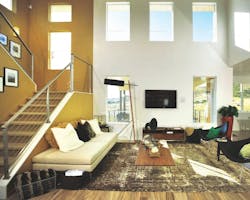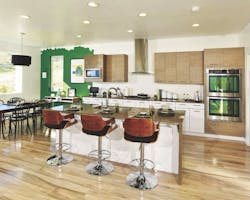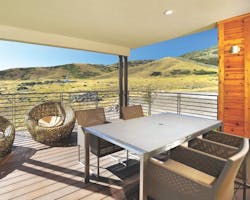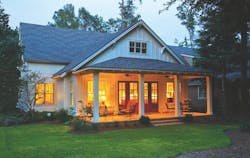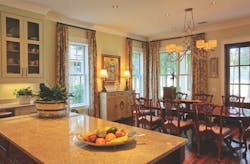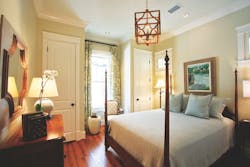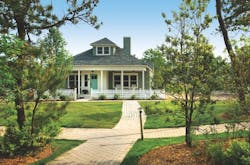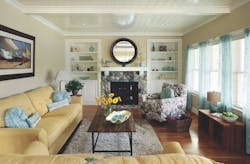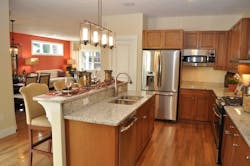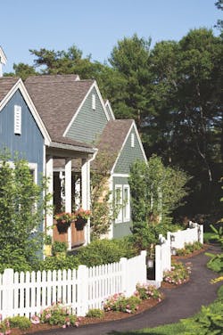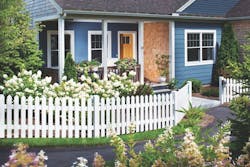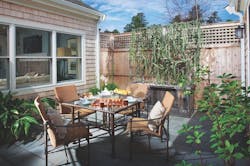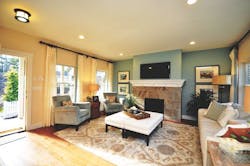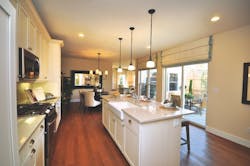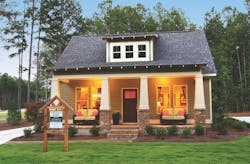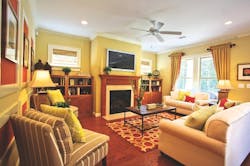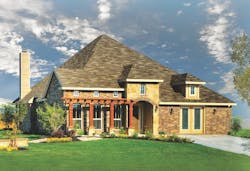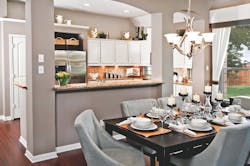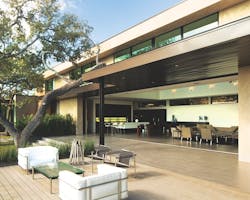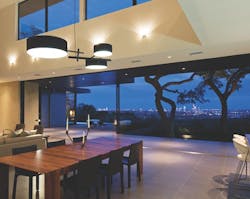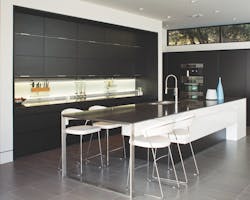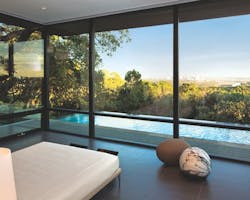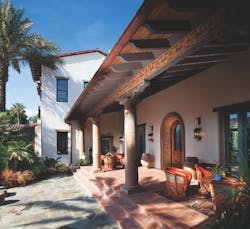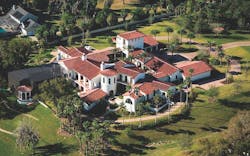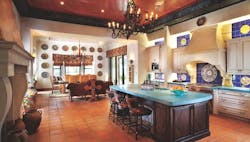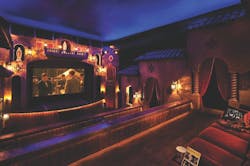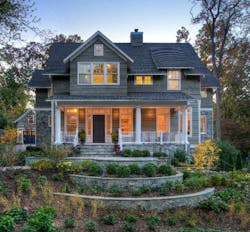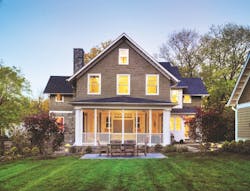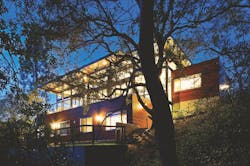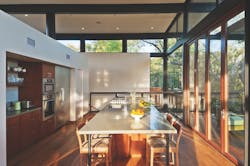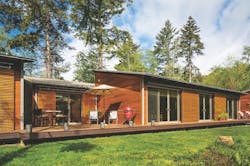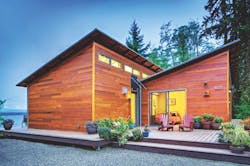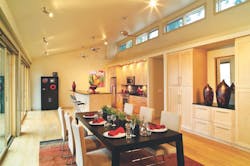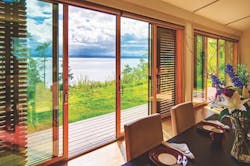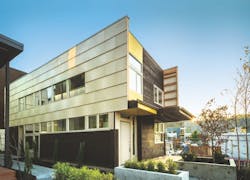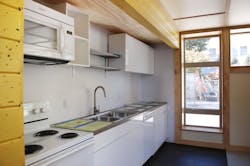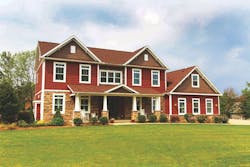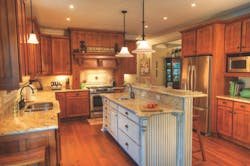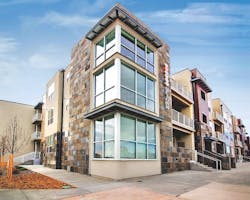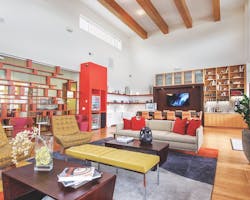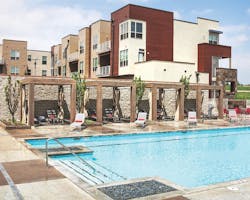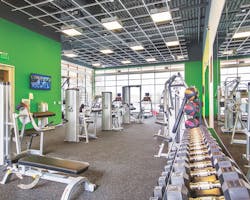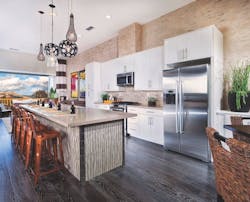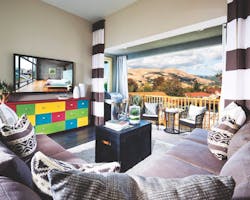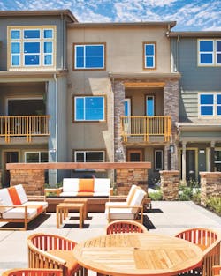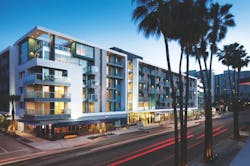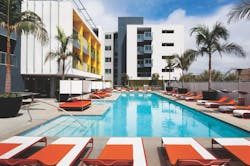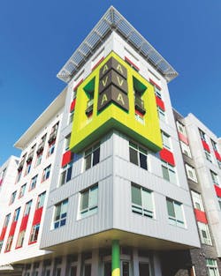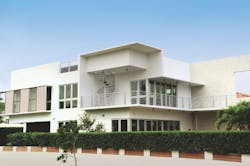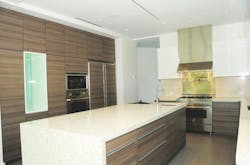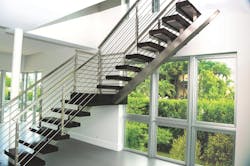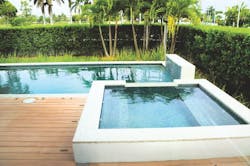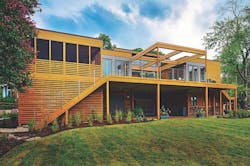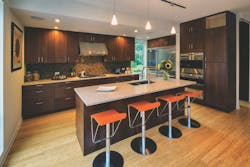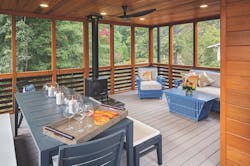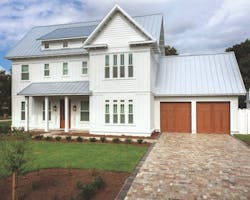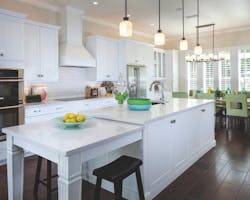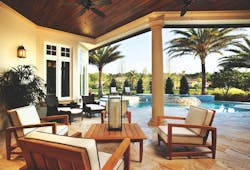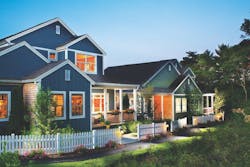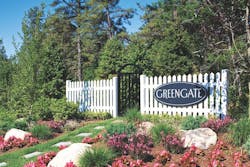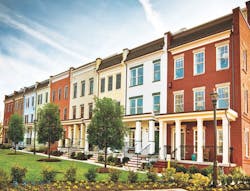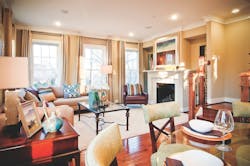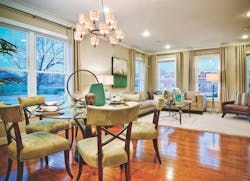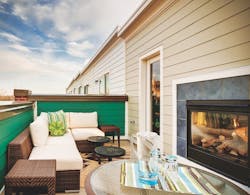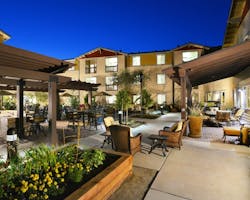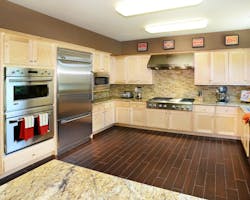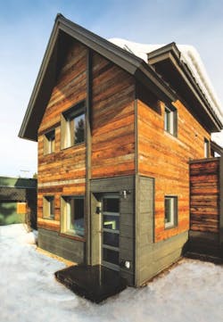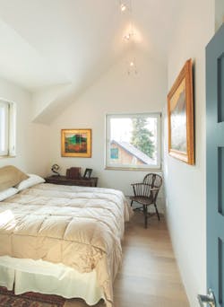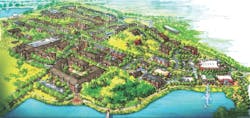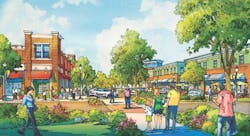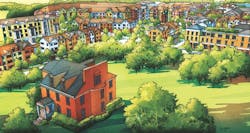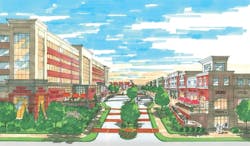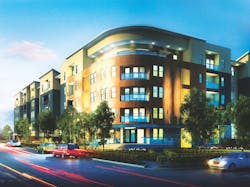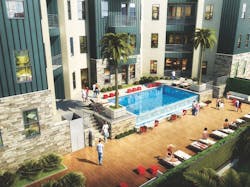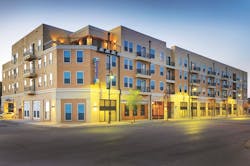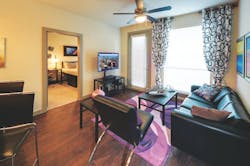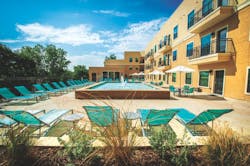The annual Professional Builder Design Awards honor the best of the best in residential design. Now in its third year, the program highlights beautifully designed projects that embrace and display new market trends. This year’s winners exhibit many common features including multiple flex spaces, private outdoor living areas, community walkability, and low-maintenance materials and finishes, to name just a few.
Single-family Production - over 3,100 SF
- Alta Del Mar, Plan 3; Del Mar Mesa, Calif.
- Alta Del Mar, Plan 2; Del Mar Mesa, Calif.
- Zero Energy America, Castaway III; Palm Harbor, Fla.
- Park Place; Scottsdale, Ariz.
Single-family Production - 2,001 SF - 3,100 SF
- Bellasol at Rosecrest; Herriman, Utah
- The Watershed at The Colony; Fairhope, Ala.
- 10 Morning Stroll at The Pinehills; Plymouth, Mass.
- Greengate at The Pinehills, Portico C; Plymouth, Mass.
Single-family Production - 2,000 SF or below
- Greengate at The Pinehills, Portico A; Plymouth, Mass.
- National Village, American Eagle; Opelika, Ala.
- 6306 Nyla Dr., The Landing; Killeen, Texas
One-of-a-kind Custom Home
- Skyline Spec House; Austin, Texas
- Mision Lago; Thonotosassa, Fla.
- Monroe House; Arlington, Va.
- Broom Way Residence; Los Angeles, Calif.
Systems-built/Modular
- Vashon Island Glidehouse and Pod; Vashon Island, Wash.
- Habitat for Humanity House of the Immediate Future; Seattle, Wash.
- Johnstown Two-Story; Johnstown, Pa.
Multifamily Residential
- Arista Uptown Apartments; Broomfield, Colo.
- Centered on Capital; San Jose, Calif.
- Stella Apartments; Marina Del Rey, Calif.
- AVA H Street; Washington, D.C.
Green
- 2020 Alton; Miami, Fla.
- Severna Park Breezehouse; Severna Park, Md.
- 2013 New Southern Home; Belle Isle, Fla.
- Zero Energy America, Castaway III; Palm Harbor, Fla.
New Community
- Greengate at The Pinehills; Plymouth, Mass.
Urban Infill
- Chancellor's Row; Washington, D.C.
- Heritage Oaks; Oakdale, Calif.
- Superinsulated Mini; Steamboat Springs, Colo.
On the Boards
- Melford Village; Bowie, Md.
- New Carrollton Station; New Carrollton, Md.
- Vue on MacGregor; Houston, Texas
Best Revised Plan
- University House; Fort Worth, Texas
The Judges
Single-Family Production - over 3,100 SF
Platinum
Alta Del Mar, Plan 3
Del Mar Mesa, Calif.
The community of Alta Del Mar occupies a secluded plateau and features dramatic vistas of wooded canyons and the Pacific Ocean. Although close to markets, services, and freeways, the site feels entirely removed from developed surroundings. This luxury neighborhood strives to blend production estate houses with custom home sites and offer value in plan forms, architecture, and amenities.
Entrant: Open Line Public RelationsBuilder: Pardee Homes (developer)Architect: Bassenian LagoniInterior designer: Pacific Dimensions, Inc.Land planner: Latitude 33Photographer: Eric Figge PhotographySize: 5,184 sfSales price: $1.85m-$2.4mCompletion: March 2013Density: 2 units/acre
Gold
Alta Del Mar, Plan 2
Del Mar Mesa, Calif.
Alta Del Mar is a community of luxurious homes that capitalizes fully on its exceptional site: a secluded plateau with vistas of wooded canyons and the Pacific Ocean. A skillful utilization of the footprint, massing, and roof plan strengthens the estate character of the single-story homes.
Entrant: Open Line Public RelationsBuilder: Pardee Homes (developer)Architect: Bassenian LagoniInterior designer: Pacific Dimensions, Inc.Land planner: Latitude 33Photographer: Eric Figge PhotographySize: 4,458 sfSales price: $1.85M-$2.4mCompletion: March 2013Density: 2 units/acre
Silver
Zero Energy America, Castaway III
Palm Harbor, Fla.
Castaway III is the first model home of Zero Energy America, a project by Marc Rutenberg Homes. It is open to the public to showcase the company’s work and as an example of net-zero energy and extreme green building in a 4,552-square-foot luxury home.
Entrant: Marc Rutenberg Homes (builder, developer, land planner)Architect: Marc Rutenberg Design, Inc.Interior designer: Marc-Michaels Interior Design, Inc.Photographer: Sargent Architectural PhotographySize: 4,552 sfHard cost (excluding land): $208/sfSales price: $1.4 millionCompletion: November 2012
Bronze
Park Place
Scottsdale, Ariz.
Park Place offers an option for homeowners seeking homes that maximize indoor and outdoor entertaining. With a goal of updating the luxury-home market, the end product is a mix of Spanish Colonial architecture, 1930s vintage style, and industrial elements. The home can be replicated in other areas of the valley, making it a versatile option for potential buyers.
Entrant: Calvis Wyant Luxury Homes, LLC (builder, architect)Interior designer: DeCesare Design GroupPhotographer: Boisclair PhotographySize: 4,076 sfSales price: $1.7 millionCompletion: April 2012No. of units: 4Density: 3 units/acre
Single-Family Production - 2,001 SF - 3,100 SF
Platinum
Bellasol at Rosecrest
Herriman, Utah
This project produced the first net-zero energy (NZE) house in the U.S. to achieve a HERS rating of 0 in Climate Zone 5. NZE homes built in Climate Zone 5 in the past had only reached a HERS score of 5, and they could not be reproduced at an economical price point. Bellasol at Rosecrest took cutting-edge technologies traditionally found in expensive custom-built homes and made them work for an affordable production house.
Entrant: KTGY Group, Inc. (architect)Builder: Garbett Homes (interior designer, developer, land planner)Photographer: John Bare PhotographySize: 2,637 sf (+ 1,687 sf basement)Hard cost (excluding land): $90/sfSales price: $400,000Completion: August 2013No. of units: 1Density: 3 units/acre
Gold
The Watershed at The Colony
Fairhope, Ala.
The Watershed is a collection of 10 homes within The Colony at The Grand in Fairhope, Ala., a single tax colony situated on the eastern shore of Mobile Bay. Watershed is an extension of The Grand Hotel Resort, a favorite destination of vacationing families since 1847.
Entrant: Ingram & AssociatesBuilder: John O. Freeman, Jr.Architect: Walcott Adams VerneuilleInterior designer: Barbara Haas InteriorsDeveloper: Point Clear Partners, LLCLand planner: Daniel CorporationPhotographer: Meg McKinney PhotosSize: 2,489 sfSales price: $554,034Completion: October 2012Average sales per month: 1.66No. of units: 10Density: 2.5 units/acre
Silver
10 Morning Stroll at The Pinehills
Plymouth, Mass.
Inspired by the gingerbread cottages of Martha’s Vineyard, this home is situated in a pedestrian-friendly neighborhood—Summerhouse Cottages—that is close to numerous shops and service within The Pinehills. It is 2,229 square feet with two master suites and 2.5 bathrooms.
Entrant: Pinehills (developer, land planner)Builder: Mackenzie Brothers (interior designer)Architect: Yarosh AssociatesPhotographer: Eric Roth PhotographySize: 2,229 sfHard cost (excluding land): $170/sfSales price: $690,000Completion: April 2013Average sales per month: 3No. of units: 32Density: 5 units/acre
Bronze
Greengate at The Pinehills, Portico C
Plymouth, Mass.
These homes are less than 500 feet away from the center of downtown Plymouth. Only 40 miles from Boston, the Portico homes are designed for buyers who are seeking an active lifestyle and want to avoid home maintenance as much as possible. These homes are built at higher density because of their downtown location, but owners still have privacy and their own outdoor living space.
Entrant: The Green Company (builder, developer)Architect: Bassenian LagoniInterior designer: Yolanda LandrumLand planner: VHBPhotographer: Rixon Photography, LLCSize: 2,126 sfHard cost (excluding land): $150/sfSales price: $460,000Completion: November 2012Average sales per month: 1No. of units: 29Density: 6 units/acre
Single-Family Production - 2,000 SF or below
Gold
Greengate at The Pinehills, Portico A
Plymouth, Mass.
The homes at Portico are literally steps away from a downtown neighborhood center that includes such services as a full-size supermarket, a hotel, restaurants, and shops. Located approximately 40 miles from Boston, Portico is a suburban community where every home has privacy and outdoor living space. Homeowners there enjoy an active, involved lifestyle with little-to-no home maintenance.
Entrant: The Green Company (builder, developer)Architect: Bassenian LagoniInterior designer: Yolanda LandrumLand planner: VHBPhotographer: Rixon Photography, LLCSize: 1,503 sfHard cost (excluding land): $150/sfSales price: $375,000Completion: November 2012Average sales per month: 1No. of units: 29Density: 6 units/acre
Silver
National Village, American Eagle
Opelika, Ala.
National Village is a community catering to all types of homebuyers, with Craftsman-style houses on wooded lots and 300 acres of open green space, a resort-style pool complex, tennis, nature trails, and fishing. It’s also right next to the Grand National Golf Course, which was voted the No. 1 public golf course in the U.S. in 2010.
Entrant: Ingram & AssociatesBuilder: Conner Bros.Designer: Larry Garnett DesignsInterior designer: Kay Green DesignDeveloper: The Retirement Systems of AlabamaLand planner: Goodwyn/Mills/CawoodPhotographer: Meg McKinney PhotosSize: 1,585 sfHard cost (excluding land): $96/sfSales price: $253,900Completion: June 2012Average sales per month: 2+No. of units: 41Density: 2 units/acre
Bronze
6306 Nyla Dr., The Landing
Killeen, Texas
Geared toward first-time buyers, these single-family homes incorporate an open-concept floor plan. Archways, volume ceilings, and large windows comprise some of the features. Multiple exterior elevations allow the floor plan to translate to various neighborhoods throughout Central Texas.
Entrant: Stylecraft Builders (builder, architect)Interior designer: Mary DeWalt Design GroupDeveloper: W&B Development (land planner)Photographer: Ron Walley PhotographySize: 1,868 sfHard cost (excluding land): $77/sfSales price: $165,400 (includes land)Completion: June 2013Average sales per month: 4No. of units: 3Density: 4 units/acre
One-of-a-Kind Custom Home
Platinum
Skyline Spec House
Austin, Texas
This long, linear house is tucked between mature live oaks on a sloping site, creating a strong connection to nature and establishing a unique sense of place. Its form follows the natural topography and orients the home toward views of downtown Austin. Sliding glass doors pocket completely into the walls, creating a 40-foot-wide opening between the living area and outdoor spaces.
Entrant: Dick Clark + Associates (architect, interior designer)Builder: Jon Luce Builder (interior designer, developer)Land planner: Benchmark Landscapes (landscape design)Photographer: Paul Bardagjy PhotographySize: 5,012 sfCompletion: November 2012
Gold
Mision Lago
Thonotosassa, Fla.
This Florida estate, which encompasses more than 8 acres, overlooks a freshwater lake east of Tampa. The owners travel frequently to Southern California and Mexico and grew very fond of Santa Barbara-style haciendas. The design of their home—perched 40 feet above the lake—allows for large family functions and charity events and even includes built-in steps down the hillside to take advantage of the natural views.
Entrant: Dahlin Group Architecture Planning (architect)Builder: Sterling Bay HomesArchitect of record: Gritton & Associates ArchitectsInterior designer: Artisan DesignPhotographer: Rixon PhotographySize: 21,044 sfHard cost (excluding land): $267/sfSales price: $7.4 millionCompletion: January 2013
Silver
Monroe House
Arlington, Va.
When choosing a site for their new house, the homeowners knew they wanted to be surrounded by nature but still live within the Washington, D.C. area. They also wanted their house to be LEED qualified. Despite its size of 8,000 square feet, the home achieved LEED Silver certification.
Entrant: Moore Architects, PC (architect)Builder: IronstarInterior designer: Michael Robertson Interior DesignStructural engineer: Consulting Engineers, Corp.Landscape architect: Jordan Honeyman Landscape Architecture, LLCPhotographer: Hoachlander Davis PhotographySize: 7,800 sfHard cost (excluding land): $200/sfCompletion: October 2012
Bronze
Broom Way Residence
Los Angeles, Calif.
These homeowners had originally planned to expand their house but, in the end, decided to demolish it and rebuild from scratch. The neighborhood had strict regulations that dictated humane modernism. This design reflects a contemporary interpretation of that ideal, with a greater focus on sustainability than the original house.
Entrant: nonzero/architecture (architect)Builder: Greeniron Constructs, Inc.Interior designer: Laurie MarchPhotographer: Juergen Nogai PhotographySize: 4,200 sfCompletion: January 2012
Systems-Built / Modular
Gold
Vashon Island Glidehouse and Pod
Vashon Island, Wash.
Nearly 30 years ago, the clients bought a piece of land on Vashon Island with views of Mt. Rainier and the Pacific Ocean. On the verge of retirement, the couple decided to build an eco prefab house for this unique property. They figured a prefab design from Blu Homes would take advantage of the scenery, while the home’s low-maintenance materials and systems would allow them to enjoy the island setting.
Entrant: DadascopeBuilder: Blu Homes (architect, land planner)Photographer: John Swain PhotographySize: 1,680 sf (+ 280 sf guest house)Completion: October 2011
Silver
Habitat for Humanity House of the Immediate Future
Seattle, Wash.
The House of the Immediate Future was conceived to celebrate the 50th anniversary of the 1962 Seattle World’s Fair. The project was meant to give a nod to the housing exhibits at the fair, which were neat but exuberant modular assemblages. Originally built by volunteers at Seattle Center, the House of the Immediate Future was later disassembled and moved to the Columbia City neighborhood in south Seattle.
Entrant: Method Homes (builder)Architect: The Miller Hull PartnershipDeveloper: Dwell DevelopmentLand planner: Julian Weber A+DPhotographer: Chi DuongSize: 1,400 sfCompletion: October 2013
Bronze
Johnstown Two-Story
Johnstown, Pa.
This two-story home was constructed for owners who had bought two homes in the past and now wanted to build. The foyer, hall, staircase, and dining room all have hardwood floors, and the kitchen features upgraded 7 PC Shaker Spice Maple cabinets with Mocha Glaze. In addition, the kitchen features multiple storage solutions including two pull-out spice racks, corner-cabinet lazy Susans, multiple drawers for pots and pans, and full-extension, roll-out pantry shelves.
Entrant: Ritz-Craft CorporationBuilder: DB Homes (architect)Interior designer: Amy BurkePhotographer: Stashak PhotographySize: 3,650 sf (+ 1,536 sf basement)Completion: January 2012
Multifamily Residential
Platinum
Arista Uptown Apartments
Broomfield, Colo.
Arista Uptown Apartments targets young professionals looking for high-end design, a high level of community amenities, and an affordable price, all in the right location. Located equidistant between Denver and Boulder, the transit-oriented community sits on 6.7 acres and fits seamlessly into a pedestrian-friendly, mixed-use neighborhood.
Entrant: KTGY Group (architect, land planner)Builder: Catamount Constructors, Inc.Interior designer: StyleworksDeveloper: Smith Jones PartnersPhotographer: Teri Fotheringham PhotographySize: 566 sf-1,092 sfHard cost (excluding land): $50-$100/sfSales price: $566-$1,092/monthCompletion: June 2013No. of units: 272Density: 40.72 units/acre
Gold
Centered on Capital
San Jose, Calif.
The city’s density requirements forced the design team to formulate a plan that would be compatible with the existing neighborhood but could also capitalize on the opportunity for new sustainable housing near transit. The site lies equidistant between two light-rail stations, which can be reached within five minutes by foot, and remains close to a large shopping center.
Entrant: KTGY Group (architect, land planner)Builder: Trumark Homes (developer)Interior designer: Design Line InteriorsPhotographer: Look PhotographySize: 1,450 sf-1,714 sfHard cost (excluding land): $50-$100/sfSales price: $584,000-$676,000Completion: June 2013No. of units: 94Density: 21.9 units/acre
Silver
Stella Apartments
Marina Del Rey, Calif.
This apartment complex, retail space, and parking garage are located at the convergence of three major roads. The team encountered some major challenges during construction, including methane mitigation, groundwater contamination, and a high water table. The design team shaped the foundation like a ship’s hull, which curves up and allows methane to migrate to the exterior. This solution also helped eliminate groundwater contamination issues.
Entrant: DesignARC LA (land planner)Builder: GLJ Builders WestDeveloper: GLJ Partners; Merlone Geier PartnersPhotographer: Lawrence Anderson/EstoSize: 945 sf avg.Hard cost (excluding land): $220/sfCompletion: March 2013No. of units: 244Density: 67 units/acre
Bronze
AVA H Street
Washington, D.C.
The AVA H Street apartments were created with Millennials in mind. Situated in an emerging, youthful, and pedestrian-friendly neighborhood, the apartments are customizable and have specialized amenities.
Entrant: KTGY Group (architect, land planner)Builder: Avalon Bay Communities, Inc. (developer)Interior designer: Degen and Degen Architecture & Interior DesignPhotographer: Bob Narod PhotographySize: 439 sf-1,066 sfHard cost (excluding land): $300-$350/sfSales price: $1,457-$2,936/monthCompletion: March 2013No. of units: 138
Green
Platinum
2020 Alton
Miami, Fla.
This sleek, modern project in South Florida features an abundance of concrete, glass, high-end European appliances, and high-tech bells and whistles. The LEED Platinum home boasts a minimal environmental footprint and on most days produces as much energy as it consumes. The team utilized a compact and efficient design to incorporate five bedrooms and bathrooms in just 3,200 square feet.
Entrant: Two TrailsBuilder: Robert ArkinArchitect: Ari SklarDeveloper: Florida Green Home Design GroupPhotographer: A Moment in TimeSize: 3,200 sfCompletion: November 2012
Gold
Severna Park Breezehouse
Severna Park, Md.
For their home on the Chesapeake Bay, the clients chose a modular design based on its family friendly and eco-oriented features. The home’s indoor-outdoor connections especially appealed to the clients, who are avid gardeners and kayakers and eventually plan to make it their retirement residence.
Entrant: DadascopeBuilder: Blu Homes (architect, land planner)Photographer: John Swain PhotographySize: 2,850 sfSales price: $1 millionCompletion: August 2013
Silver
2013 New Southern Home
Belle Isle, Fla.
The inspiration for this home came from the Florida Panhandle’s Seaside Chapel. A modern two-story house, the home was designed with two master bedrooms—one on the lower level and one with elevator access on the second level. The kitchen has recycled eco stone countertops and an open design. To facilitate entertaining both inside and out, there is a folding and sliding glass door that opens the entire kitchen to the outdoor living area.
Entrant: Keesee and Associates (architect)Builder: NWC ConstructionInterior designer: Design Studio 15Land planner: Bonnett Design GroupPhotographer: Uneek ImageSize: 4,024 sfSales price: $699,000Completion: July 2013
Bronze
Zero Energy America, Castaway III
Palm Harbor, Fla.
Castaway III is the first of four homes Marc Rutenberg Homes intends to build in the Tampa Bay area that demonstrate extreme green building with net-zero electric bills. This house, which is a luxurious 4,552-square-foot structure, was built to be both beautiful and as green as possible. Castaway III fits seamlessly into the surrounding neighborhood.
Entrant: Marc Rutenberg Homes (builder, developer, land planner)Architect: Marc Rutenberg Design, Inc.Interior designer: Marc-Michaels Interior Design, Inc.Photographer: Sargent Architectural PhotographySize: 4,552 sfHard cost (excluding land): $208/sfSales price: $1.4 millionCompletion: November 2012
New Community
Silver
Greengate at The Pinehills
Plymouth, Mass.
This community lies steps from the center of downtown Plymouth. Although it is still suburban given its 40-mile distance from Boston, the community is in the center of activity in Plymouth, with a nearby supermarket, restaurants, hotel, shops, and a full-service gas station.
Entrant: The Green Company (builder, developer)Architect: Bassenian LagoniInterior designer: Yolanda LandrumLand planner: VHBPhotographer: Rixon Photography, LLCSize: 1,503 sf-2,126 sfHard cost (excluding land): $150-$213/sfSales price: $300,000 and upCompletion: November 2012Average sales per month: 1No. of units: 29Density: 6 units/acre
Urban Infill
Gold
Chancellor’s Row
Washington, D.C.
Chancellor’s Row is a 10-acre redevelopment of a 20-acre century-old Catholic college campus in Washington, D.C. Just steps from the Brookland Metro station on D.C.’s Red Line, this transit-oriented location offers easy access to the downtown business district as well as onsite car- and bike-sharing services. Countless shops, restaurants, and other neighborhood amenities reside within walking distance.
Entrant: EYA (builder, developer)Architect: Lessard DesignInterior designer: Carlyn & Co.Land planner: VikaPhotographer: Thomas Arledge PhotographySize: 2,004 sfHard cost (excluding land): $83/sfSales price: $769,900Completion: September 2013Average sales per month: 2No. of units: 237Density: 29.6 units/acre
Silver
Heritage Oaks
Oakdale, Calif.
The Heritage Oaks development resides between existing senior housing and a mobile-home park, and lies across the street from single-family housing. The community is designed for active, working seniors ages 55 and up. Its homes, which are affordable to low-income residents, have transformed an urban infill site with the use of new urbanism and smart growth.
Entrant: KTGY Group (architect, land planner)Builder: Adroit Development, Inc.Interior designer: Interior ConsultantsDeveloper: Central Valley Coalition for Affordable HousingPhotographer: John Bare PhotographySize: 625 sf-908 sfHard cost (excluding land): $124/sfSales price: $483-$787/monthCompletion: May 2012No. of units: 50Density: 33 units/acre
Bronze
Superinsulated Mini
Steamboat Springs, Colo.
The Superinsulated Mini is located in the mountain community of Steamboat Springs, a ranching and mining community now focused on outdoor recreation. The house sits next to older mining homes built in the city in the early 1920s. The house has a resilient building shell due to the harsh mountain climate and the severe diurnal swings.
Entrant: workshopL, Limited (builder, architect, interior designer, developer)Photographer: Tim Murphy PhotoSize: 650 sfHard cost (excluding land): $220/sfCompletion: February 2013
On the Boards
Gold
Melford Village
Bowie, Md.
Melford Village is a master-planned community designed to fill a 70-acre hole in a doughnut of office buildings and industrial facilities where development had stalled during the economic downturn. The project is located halfway between Annapolis, Md., and Washington, D.C., at the intersection of two state highways. Because the property was originally designed to be an office/industrial park, no provisions were made for a residential component; in fact, residential was prohibited.
Entrant: Martin Architectural Group, P.C. (architect, land planner)Developer: St. John PropertiesSize: 950 sf-3,400 sfSales price: $200,000-$500,000Density: 30 units/acre
Silver
New Carrollton Station
New Carrollton, Md.
The Maryland community of New Carrollton has suffered over the last few decades from limited growth. New Carrollton Station is the first major development for multifamily residential to be built there in almost 35 years. It sits just one-fourth of a mile from a major metro stop leading to Washington, D.C.
Entrant: Martin Architectural Group, P.C. (architect, land planner)Builder: Berman Enterprises (developer)Density: 45 units/acre
Bronze
Vue on MacGregor
Houston, Texas
Just a quarter of a mile from the University of Houston, The Vue on MacGregor offers students a new private housing option. The community, which contains 248 units and 160,000 square feet, will house 610 residents. The property is high density, but the building is designed to physically separate the noise generators—public congregation areas and the majority of the units—from the surrounding family neighborhood. On the outside, The Vue is covered in warm browns and tans and contrasted with dark black.
Entrant: Centerpoint Builders (builder)Architect: 5G Studio (land planner)Interior designer: Dement DesignsDeveloper: Fountain Residential PartnersSize: 120,399 total sfHard cost (excluding land): $117/sfDensity: 62.3 units/acre
Best Revised Plan
Silver
University House
Fort Worth, Texas
This 56-unit, 118-bedroom housing community was redesigned to increase unit density, eliminate below-grade parking, and remove an entire floor of wood structure. The five-story property caters to students at Texas Christian University and provides one-, two-, three-, and four-bedroom suites.
Entrant: Centerpoint Builders (builder)Architect: Valhalla Design GroupInterior designer: Dement DesignsDeveloper: Fountain Residential PartnersLand planner: Teague Nall & PerkinsPhotographer: Heinsight PhotographySize: 50,468Hard cost (excluding land): $127/sfCompletion: August 2012No. of units: 56Density: 56 units/acre
