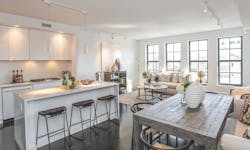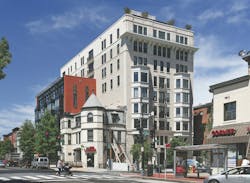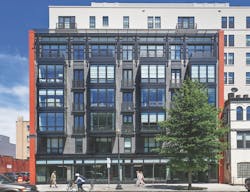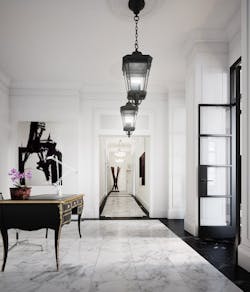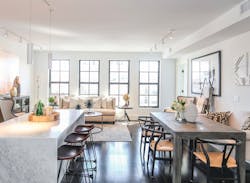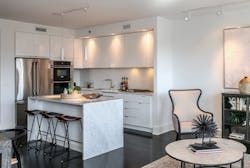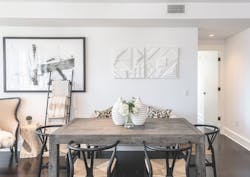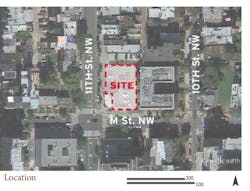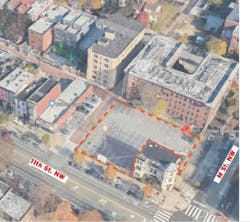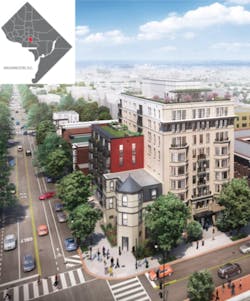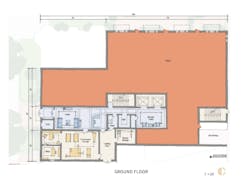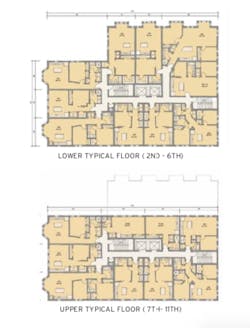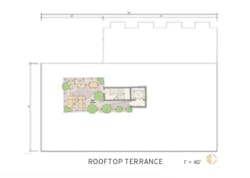10Eleven M Street, Gold, Multifamily
10Eleven M Street
Washington, D.C.
Entrant/Designer: Torti Gallas Urban
Builder/Developer: 11M Partners, Community Three Development
Interior Designer: Darryl Carter
Photographer: Torti Gallas Urban
Units: 71
Unit sizes: 520 – 1,500 sf
Sales price: $400,000 to $1.4 million
Hard costs: $215/sf
Designing fresh, innovative buildings can be particularly challenging in infill settings where existing structures must be accommodated and complemented.
The 10Eleven condominium in the Mt. Vernon Square neighborhood of Washington, D.C., replaced a blighted corner parking lot with a mixed-use project that adds a distinctive focal point to the intersection.
Judges appreciated the building as a “wonderful and thoughtful addition to the neighborhood” and noted the “respectful new construction adjacent to a historic church.”
“10Eleven is an artful integration of classical and contemporary design,” says Sarah Alexander, principal at Torti Gallas + Partners, in Silver Spring, Md. “The overall building is composed of two distinct pieces that each read as their own buildings—one classical, one modern—which gracefully wrap around an existing historical townhouse.”
The 71-unit building, which was nearly 80% sold out upon completion, features a neoclassical façade on M Street, inspired by some of the city’s “best addresses,” and a modern façade with glass bay windows on the 11th Street side, which is the more commercial frontage. In addition, the modern section’s ground floor has 4,000 square feet of retail space, including outdoor seating that contributes to revitalization of the neighborhood.
The judges, who described 10Eleven as “incredibly smart and respectful,” loved the detailing, which they found to be a “beautiful use of preservation and contrast.” The creative design is a tribute to existing buildings in the surrounding historical Shaw neighborhood. —Michele Lerner
FLOOR PLANS
Units: 71
Stories: 9
