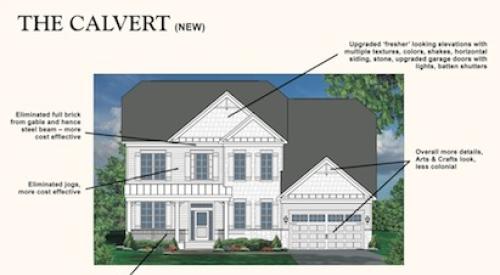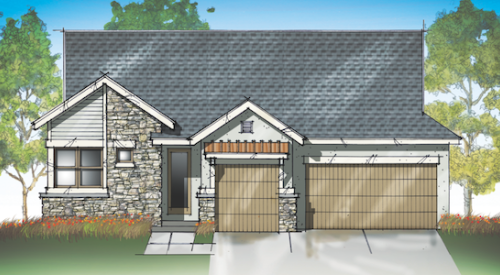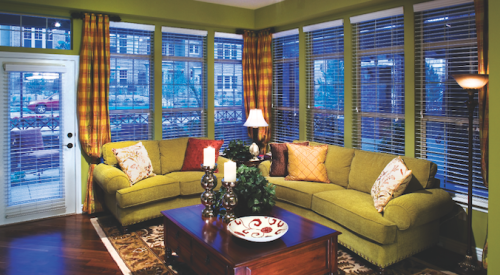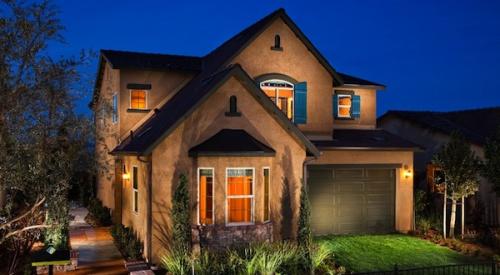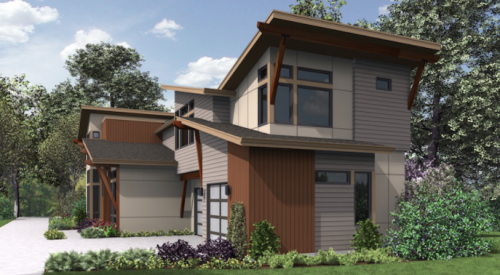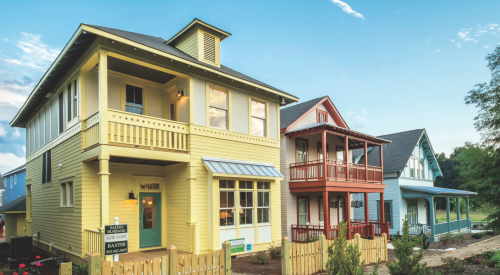PHOTO: Smooth circulation, good sightlines and flexible rooms have made the Chestnut plan at The Willows a top seller. PLANS AND ELEVATIONS: James Wentling Architects; PHOTO: VW Homes
3. No Wasted Space
- Plan: Chestnut
- Square footage: 2,650
- Sales of this plan to date: 8
- Architect: James Wentling Architects, Philadelphia
- Builder: VW Homes, Wallingford, Conn.
The Chestnut is one of 14 plans offered at The Willows, a community of small-lot detached homes in Wallingford, Conn. “It’s based on one of the designs in our portfolio,” says architect Jim Wentling. “The builders blew it up and improved it.”
The home’s garage is pushed to the front to fit a relatively narrow lot, which improved circulation, Wentling says: “It flows very nicely from the foyer to the formal rooms and back to the family room, kitchen, and breakfast nook.” Long views and sightlines were emphasized to make the spaces feel larger.
The Chestnut has an oversized garage (22x24 feet), a 14x16-foot master bedroom, and secondary bedrooms that are a minimum of 12x11 feet. The plan emphasizes open space, drop zones, and flex rooms. “Those are the types of features buyers really like, not a living room that no one ever uses,” says builder Liz Verna. Although the Chestnut plan has rooms labeled “living” and “dining,” they can be used as a home office or playroom instead.
Master baths have larger showers and smaller tubs. Every home has a pantry and a second-floor laundry room. Wasted space is avoided wherever possible. “There are no two-story foyers or cathedral ceilings,” builder Bob Wiedenmann says.

