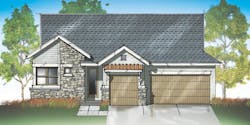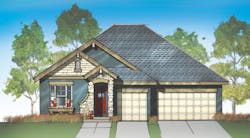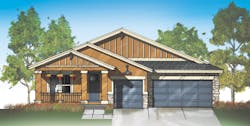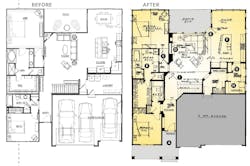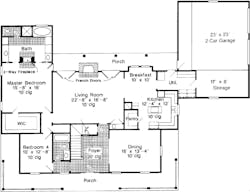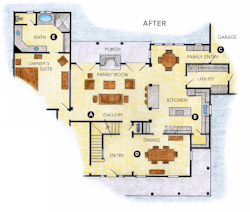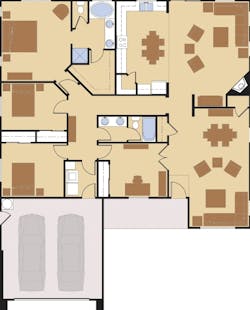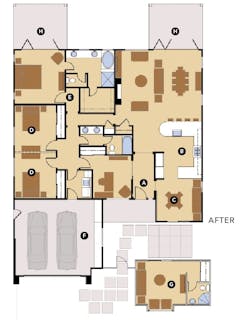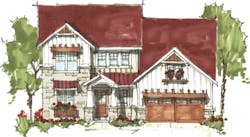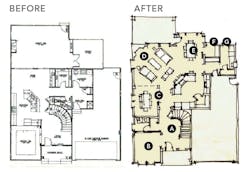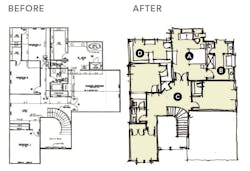Although some plans appear to be timeless in their appeal, many of these older plans can still benefit from updates that better address today’s lifestyle needs.
Even though the exterior of your best-seller may indeed be enduring and classic, chances are the interior could be freshened up by opening the kitchen to the living and dining areas or replacing the little-used formal dining room with a study. Garage placement and design are high on the list of concerns for many buyers.
Revising the “snout house” and its protruding garage that goes well beyond the main portion of the home with a less-obtrusive location for automobiles can be a huge improvement. The following pages present several concepts for improving existing plans, ranging from extensive interior makeovers to simple exterior adjustments that enhance a home’s appeal without increasing the budget.
To review past House Review topics, click here.
[PAGEBREAK]
The Nakota
Designer
KGA Studio Architects, PC
John Guilliams
[email protected]
kgarch.com
303.442.5882
“After” Plan Size
2,011 sf
Width: 49 feet
Depth: 59 feet
For this portfolio mainstay, we did three refreshed elevation designs and a redo of the plan. The revitalization began by separating the laundry from the owner’s entry (who wants to be reminded that there’s more work to be done when coming home after a long day at the office?). We added flair to the foyer and kitchen Island, along with updating the fireplace and TV area to better work with today’s technology.
The master suite received some attention too. Adding a vestibule at the entry provided more privacy for the master bathroom, which was reworked to create a spa-like experience for the homeowner.
Along with a few other minor yet impactful design changes, this plan has a fresh, new look that supports today’s lifestyle and remains a top seller for this local home builder. It won Plan of the Year at the 2014 Colorado Springs Parade of Homes.
A. Curved wall in foyer adds drama to entry
B. Master bath gets spa shower, tub, and dry-off area
C. Moving the master bath access privatizes the bath, makes room for split vanities and a linen cabinet, and maximizes wall space in the master bedroom
D. Fireplace and TV wall are updated
E. Angled wall with patio access improves traffic flow
F. New, angled island adds interest
G. Kitchen is opened up by removing corner pantry
H. Laundry room is separated from owner’s entry
I. Volume is added to great room
Traditional Farmhouse
Before:
Designer
Larry W. Garnett, FAIBD
[email protected]
larrygarnettdesigns.com
254.897.3518
“After” Plan Size
3,180 sf
Width: 79 feet
Depth: 60 feet, 6 inches
This traditional farmhouse, with a wraparound front porch and casual appearance, is as popular as ever. Still, the interior layout needs some attention.
The secluded kitchen is the first place to start. By relocating the walk-in pantry, a casual dining island now connects the kitchen to the family room. By taking in a small portion of the rear porch, a functional family entry can be added that includes a drop zone and lockers.
The master bath is updated with a larger shower and expanded linen and vanity area, eliminating the outdated two-way fireplace. The footprint remains the same, with 75 square feet of porch area allotted to the pantry and breakfast/family entry.
A. A gallery now directs traffic to the kitchen
B. The center island cooktop and walk-in pantry are joined by a dining island that opens to the family room
C. The family entry connects the house to the garage without having to travel through the utility room
D. The dining room and entry are now more open and use the same flooring to expand the “visual space” of each area
E. An updated master bath includes a larger shower and built-in storage area
The Bayview
Before:
Architect
Richard Handlen, AIA, LEED AP
EDI International
[email protected]
edi-international.com
415.362.2880
“After” Plan Size
2,060 sf to 2,300 sf
Width: 50 feet
Depth: 60 feet (68 feet with casita)
The traditional ranch snout house with the garage hanging out in the front was a popular plan in the last century. A common feature was a little-used living and dining area that often served as an oversize foyer. These were eliminated and replaced by a great room and a true foyer in the revised plan.
The kitchen sits between the great room and a lounge that overlooks the front yard. The secondary bedrooms and den are larger and easier to furnish than their predecessors. The garage is downplayed with an optional fenced courtyard or a casita, defining the entry court.
A. A true foyer leads back to the great room. The adjacent den has a sliding barn door eliminating door swings
B. The central kitchen has views to front and rear yards, and it overlooks the great room
C. The lounge is a gathering area where friends and family can visit and stay clear of the cooking space
D. Two secondary bedrooms can be combined as a dorm room for children who want to share
E. The master vestibule affords more privacy than the original
F. The garage has a side extension to house a workbench and additional storage
G. An optional courtyard fence or casita helps disguise the garage
H. The master and great room open out to optional porches in the rear
The Holly
Architect
TK Design & Associates
Todd Hallett, AIA, CAPS
[email protected]
tkhomedesign.com
248.446.1960
“After” Plan Size
4,131 sf
Width: 48 feet, 1 inch
Depth: 60 feet, 8 inches
Porches: 255 sf
Garage: 516 sf
Some things just shouldn’t be redone. We never really needed Caddyshack II, Jaws II, or Alvin and the Chipmunks: The Squeakquel. But sometimes a good sequel is necessary. The first version of this design needed a boost to meet current buyer expectations in a highly competitive market.
A previously awkward, isolated kitchen is now connected to the living areas; the study can accommodate furniture; the laundry has windows; and a dark, exposed master bedroom has privacy and natural light, with a more space-efficient master bath.
Floor One
A. A straight stair, rather than a curved one, allows for a dramatic entry while reducing cost
B. Repositioning the study allows for more openness and better flow
C. Dining has been relocated for a better connection to the kitchen and a more open feel
D. Great room has a stronger connection to the kitchen
E. Nook is now filled with natural light, takes advantage of rear views, and has access to outdoor living
F. Flex space houses a pocket office or wine room
G. Laundry room is set on an exterior wall for natural light and ease of venting
Floor Two
A. Master bedroom now faces the rear of the home, maximizing views and privacy
B. The master bath is now organized and current, using symmetry to balance the utility
C. A loft space is created at the top of the stairs
D. Square footage from long hallway has been given to upstairs rooms
