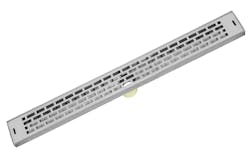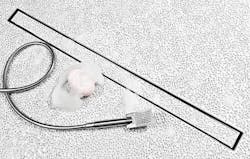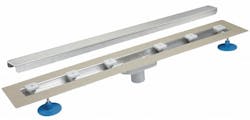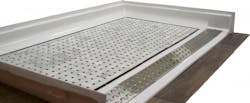5 Sleek Linear Drains That Will Improve the Look of Your Baths
For years, shower floors were fairly predictable: a drain, front and center, underfoot, and highly visible. That’s changed over the past decade, as sleek linear drains not only reached the market but quickly caught the attention of pros and buyers, thanks to their modern, streamlined appearance and their installation flexibility.
Typically installed against the rear or side wall of the shower, linear drains offer a sleeker appearance while remaining out of the way. “Cleaner-looking shower areas that aren’t busy are on trend,” notes Jonathan Brill, president of Infinity Drain. “A center drain becomes a focal point where you’re standing … By putting a drain away from the center and away from the focal point, it creates a cleaner look.”
The company’s site-sizable linear drains allow installers to modify length and outlet placement on site. The drains come in several styles and sizes, and work with a range of waterproofing systems.
“They have this minimalist feel, and from a design standpoint that’s really appealing to people,” adds Noah Taft, senior vice president of marketing and sales at California Faucets.
How Do Linear Drains Work?
With a linear drain, the shower floor only needs to slope in one direction, rather than the four-way conical slope of a traditional center drain, easing installation. And while center-drain shower floors can only use tiles of 4 inches or less, the single pitch of a linear drain accommodates any size, allowing pros to take advantage of buyers’ growing preference for large-format tiles. It also means installers can use the same tiles from bathroom floor to shower floor, key to creating a cohesive look in open-concept bathrooms.
Mike Corona, co-owner of Corona Marble & Tile in Woodbine, Md., has seen the interest in linear drains increase quite a bit. He thinks he knows why: “Linear drains allows for a lot more flexibility with the tile selection for the floor,” he says. “You can achieve a cleaner, more contemporary look with a linear drain by using larger-format tile. In some cases, there are installations where you don’t even need an enclosure. If you are able to install a linear drain in an appropriate location with large-format tile, it’s a nice clean look without a shower curb.”
CeraLine linear drains feature an adjustment system that ensures a level, flush installation. Two cover plate trim styles and a tile inlay model are available.
Indeed, linear drains are ideal for creating curbless and barrier-free showers because they provide for a single plane and make it easier to manage water. “People want to build a bathroom that they’re able to walk in with no threshold,” notes Brill.
What’s more, “It doesn’t have the look and feel that a lot of people associate with being accessible,” says Megan Multanen, senior sales officer at Bestbath.
Along with flexibility in application, linear drains offer an array of looks and sizes. Visible metallic grates come in a variety of styles, from simple oval openings to rectangles to waves. Growing in popularity are tile-in styles, in which the tile from the shower floor can be inset into the frame of the drain, leaving just a narrow opening around the edges. This creates the illusion of water disappearing into the floor, says Taft. “That’s really something that’s captured people’s imagination.”
The one-piece, ABS-molded Linear Drain System comes in four sizes; the drain body has an inside step designed to be used with the company’s Grate Risers and top options. Its 1-inch textured bonding flange provides for ideal adhesion with liquid or bonded membranes, the manufacturer says.
Underneath the surface, the mechanics of a linear drain for new construction are the same as a traditional drain. In remodeling applications, some reconfiguring of the waste line may be required, depending on its existing location, the layout of the subfloor, and the location of the new drain. For high-capacity showers, such as those with multiple showerheads and shower tiles, designers may want to consider coupling together two shorter drains to accommodate the heavier flow, says Andy Acker, director of education for North America at Schluter Systems.
In addition, “Collaborating with the builder, the general contractor, and the plumbing contractor is very important because otherwise you won’t achieve what’s desired,” says Corona. For example, builders and remodelers should discuss with the plumber and tile installer whether the system is designed to be barrier free and the waterproofing system the installer will use, because these decisions can impact the height of the subfloor.
The Designer Series shower pan features custom molded recesses to set tile and a linear trench drain. The system eliminates the opportunity for leaks because tile is recessed within the shower. The pans come pre-leveled from the factory.
Installers also should consult with manufacturers for advice on the mechanics of the drain components, as there are some nuances versus traditional drains and from brand to brand. A level drain, for example, is essential to ensure that one end of isn’t higher than the other.
With attention to detail and collaboration among trades, linear drains offer an easy way to embrace current trends, creating a minimalist look ideal for consumers’ preference for open floor plans, clean lines, and large-format tiles.
The Kerdi-Line linear drain features an adjustable brushed stainless steel grate frame in a square trim design to accommodate a range of tile thicknesses. It has an integrated bonding flange with a Kerdi collar laminated to the surface to provide a secure connection to bonded waterproof membranes.
This story originally appeared in the Fall 2016 issue of PRODUCTS magazine. Read the print version here.





