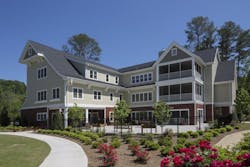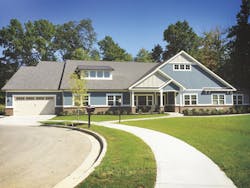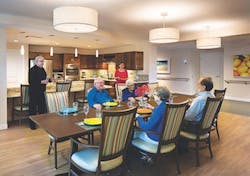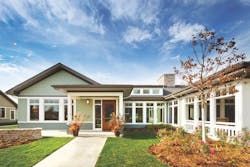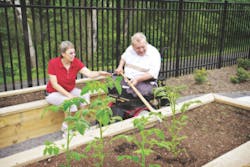Aging in a New Age: Innovative Models for Senior Housing
In 10 years, the first of the 77 million baby boomers will turn 80. That’s the age, say those involved in senior housing, where the intersection of the built environment and health is critical—where many begin to feel frail and need more support. “The typical age of entry into [supportive care communities] is in the early and mid-80s,” says Chuck Harry, chief of research and analytics for the National Investment Center for Seniors Housing and Care (NIC). “A decade from now is when we’ll really start to see the boom in that aging population. Many investors now are gearing up to identify how they want to participate in this sector.” The question, Harry says, is “What properties will be of interest to those people who are expected to be different from the current generation or the ‘silent generation’?”
While 55+ housing has been a market segment for years, the people living in those communities have different wants and needs from those in their eighties. Yet people are living longer, and the generation that invented youth culture is now reinventing what it means to grow old. They’re driving the demand for housing amenities from yoga studios to walkability to hiking trails to use of smart home technology—and will continue to do so as they move through their later years. “Longevity research is showing us that living longer isn’t just about how long your parents lived; it’s your lifestyle—socially connected, financially well, engaged in community,” says Ryan Frederick, CEO of Smart Living 360, which develops residential communities focused around wellness and well-being. “And [individuals] control these factors.”
In the past, for those needing more care (assisted living and skilled nursing), an institutional model was the only option, Or there are continuing care retirement communities (CCRC’s), often built way out of town where land might be least expensive. “We got into the habit of literally taking older people and setting them out to pasture,” Frederick says. “To some degree, the ‘greatest generation’ was so accommodating they just did what people told them. The Boomers won’t do that.”
How are builders responding? And in what ways can homes that are suitable for older buyers be profitable for builders? New modes of elder living are emerging: homes built along universal design principles; projects that emphasize connection to the surrounding community; and others that focus on wellness. “There’s real opportunity here for builders,” says Jim Barbato, president of Pride Mark Homes in Victor, N.Y.
Universal Design That Means It
While universal design isn’t yet business as usual, more builders have been incorporating features into their homes. In some cases it’s driven by demand (the recent popularity of walk-in showers); in other cases by local code: Pima County, Ariz. has a “visitability” ordinance for all publicly- and privately-funded new homes. Building requirements include a no-step entry, doorways at least 30 inches wide, lever door handles, reinforced walls in ground-floor bathrooms for future installation of grab bars, and reachable electric controls for people in wheelchairs.
But a recent study by the Demand Institute, says that for boomers who are renovating their homes, “a significant number will make style and value a priority over aging-friendly features. In fact, the top boomer reasons to renovate are similar to those of younger generations.” Some 78% said they were renovating to increase home values; 44% said they were doing it to make it easier for aging. “A home that’s better suited for a wider range of people,” says Erik Listou, co-founder of the Living in Place Institute, “is going to have increased value.”
Understanding this connection is a great business differentiator for home builders. Communities like Active West Builders’ Riviera Walk at Riverstone in Coeur D’Alene, Idaho, which won a 2016 Best 55+ For-Sale Community (Up to 200 Homes) award from NAHB, are recognized in part for their commitment to universal design and sustainable building practices.
Projects like The Green House Cottages in Carmel, Ind., by Perkins Eastman and Old Town Design Group, help builders incorporate small-scale, non-institutional homes for seniors into their business models. Photo: Courtesy The Green House Project
Cultivating Community
Oft-cited research by AARP and others research show that more than three-quarters of the population want to remain in their homes as they age. And if not their homes, “in their communities, but the issue is there aren’t enough options,” says Rodney Harrell, director of livability leadership for AARP. “If you’re in a community of 90 cul de sacs of single-family homes, that’s your only choice; you can’t choose a one-story place or walk to a grocery store or park and that’s a trade-off we force people to make.”
When people talk about “community,” it’s a sense of connectedness and a nostalgia for knowing their neighbors, for towns built on a human scale, and less reliance on cars. Those sentiments are the driving philosophy for Frederick’s Smart Living 360, which recently completed The Stories at Congressional Plaza, in Rockville, Md.
“People want to be where the action is and don’t want to be defined by their age but rather by their interests,” Frederick says. Stories is in an urban setting, so location amenities already exist sidewalks, restaurants, shops, grocery stores, Metro and bus lines. “We’re in a walkable neighborhood,” Frederick says, and the project “looks like a contemporary apartment building with each unit incorporating universal design in showers, better lighting, roll-out shelving, non-slip flooring.” There’s a lifestyle ambassador—part life coach, part concierge—whose job it is to help residents connect with the wider community; there are flex-space common areas; access to the outdoors with a courtyard and patios; and a state-of-the-art gym.
Smart Living 360 also puts an emphasis on technology. “We’ve basically created a smart home,” says Frederick who adds that they have “scaled technology to be prepared for the future when doctors might want to communicate with you. There will be a lot of in-home technology that will help you with your health.” As the co-developer of Stories, Smart Living 360 works with other developers and hires local builders for these projects. The company is looking for other locations in the mid-Atlantic as well as in the Northeast and Southeast.
An open kitchen and communal table at The Woodlands at John Knox Village, in Pompano Beach, Fla., encourage engagement and belonging. Photo: Courtesy The Green Homes Project
A different approach to senior neighborhood building is when a community itself creates its own custom development. That’s how Quimper Village, a senior cohousing project was born. Founders Pat and David Hundhausen discovered architect Charles Durrett, a principal in McCamant and Durrett and a proponent of senior co-housing. (He’s credited with coining the term “cohousing.”) The Hundhausens along with 27 others researched all aspects of co-housing via classes taught by Durrett, then purchased land and hired Fairbank Construction Company in Seattle. They broke ground in late July.
Set on 6.2 acres, Quimper Village is made up of 28 one-, two-, and three-bedroom homes ranging from 910 square feet to 1,335 square feet and costing between $297,000 and $425,000. There’s a 3,000-square foot common house, which includes a kitchen where residents can eat together if they want; separate storage facilities; a wood shop; an art studio; and a bike barn. The development is located on a public trail that leads to a state park and it’s walkable to the picturesque town of Port Townsend. (There are 163 cohousing communities across the nation according to the Cohousing Association of the United States.) For the builder, says project manager David Wrinkle, the project is being run in the same way as any other small development construction project, but he says there’s more to it than “profitability. It’s not just fiscal, there’s something spiritual, and it’s helping our community grow in nice ways. This is a great project for Port Townsend.”
For many elders, the inevitable issue added care will need to be addressed. One consultancy, Green House, is radically rethinking nursing homes so residents’ day to day is more normalized, dignified, and communally focused. For one Memphis builder who was rethinking the role of his work, embracing the new model became a feasible way to make a living post-downturn.
Billy Reed got wiped out financially during the Great Recession. He had been volunteering in New Orleans after Katrina and realized the importance of serving the people who were going to live in any home he built. Reed credits his own parents’ nursing home experiences, and hearing about a Green House Home in Wyoming for his current work as a founder and board member of a 501(c)(3) called Life Options of West Genesee, in Brighton, Tenn.
Reed and a partner found land whose development as a commercial medical subdivision had stalled during the crash. Streets, power lines, and sewer lines already existed. The bank owned a number of the lots; Reed and his partner contracted with the bank contingent on procuring financing. Most Green House homes are begun by an operating agency like an existing assisted-care facility. Reed was coming at it from the developer side, so he hired a consultant who operated a home and rehab facility and eventually found someone qualified to operate a skilled nursing facility.
Reed admits there’s a lot to learn; his group is in the early stages. He envisions three houses each with 10 bedrooms for skilled nursing and three houses, each with 10 bedrooms, for assisted living. To be a Green House home Reed has to have a deep level financial feasibility study done by a national level market research firm. (He’s using Brecht and Associates.) The Green House staff helps consult on the model. “We’re being schooled,” Reed says. “We’ve spent about 10 months just learning about it, talking with architects.” His 501(c)(3) had already been to the town early in the process to share their plans and “we were received graciously. We have a lot of letters of support,” Reed says.
He should have the certificate of need by November and hopes to begin construction in first quarter 2017. “That I have developer skills, knowledge, and experience and bring a 501(c)(3) to Green House means a lot. I wouldn’t in a million years try to do this from the standpoint of a real estate deal,” Reed says. “I’ll end up earning some good money, but I think the significant thing is to be working with people who are making the same commitment I am.”
Emphasizing Wellness
“The built environment is central to wellbeing,” says Dr. Bill Thomas, a geriatrician and founder of the Green House Project, a nonprofit consultancy that’s rethinking nursing homes. Green House “has three core values,” says senior director Susan Frazier Ryan, “real homes, meaningful life (culture) and empowered staff (organizational change/human architecture, all of which help an elder live the best life.”
In a traditional nursing home, says Thomas, “the sign says ‘home,’ but your eyes say ‘no.’ Nothing signifies ‘home’ in a nursing home.” In institutional settings, residents feel disempowered. They don’t make meal decisions; they don’t get to participate in cooking; and they feel a distinct lack of privacy. “IConventional [skilled nursing] architecture forces strangers to share a bedroom and a toilet,” Thomas says.
In Green House homes (now trademarked), “elders” (that’s how residents are referred to) live in small homes, each with 10 private bedrooms that include a bathroom and an overhead lift (to carry an elder to the toilet from the bed if needed). The communal kitchen, with its large wooden table, is the center of the open floor plan. “People in Green House homes do what people everywhere do, they come together and share meals around a table,” Thomas says. Frazier points out that the small setting and shared table has noticeable benefits: “There’s visual cueing for an elder who might have some impairment,” she says. And because the distance between the bedroom and the kitchen is short, Frazier has seen people walking who, in a traditional nursing home, had to be wheeled down a long corridor to an elevator. “It’s a whole normalization of the programs and the environment.”
At the Illiana Veterans Affairs' home in Danville, Ill., builders created a small footprint that matches local homes while meeting safety codes and regulations. Photo: Courtesy The Green House Project
In Rochester, N.Y., St. Johns Home, a traditional 455-bed skilled nursing facility worked with Green House Homes to build a new, and first in the nation, skilled nursing facility embedded in a suburban townhouse neighborhood. Pride Mark’s Jim Barbato sold St. John’s a four-acre parcel of a townhouse community he was building. “I tied two parcels together and made it part of the community and made sure I’d be the builder of the facility,” Barbato says.
Barbato does home building but has a history of doing light commercial projects. A community that contracts with Green House must follow certain guidelines. Barbato worked closely with architect and designer Rob Simonetti of SWBR Architects. “But it wasn’t out of or experience or scope,” says Barbato who is now building Green House homes for Jewish Senior Life and Rochester Presbyterian Home using a similar land sale mechanism.
When Jim Barbato of Pride Mark Homes was building out a community in the suburbs of Rochester, N.Y., he sold 4 acres to St. John's Home. The Penfield homes at St. John's Living are built right into the community. Included is safe access to outdoor space. Photo: Courtesy The Green House Project
The trend toward a whole-person focus is not solely tied to Green House. Brightview Fallsgrove Assisted Living in Rockville, Md., has what it calls a SPICE philosophy – spiritual, physical, intellectual, cultural, and emotional – in the way it serves residents in assisted-living and dementia-care apartments. The core of building homes for people as they age is more than just putting together bricks and mortar. There has to be a certain commitment to a philosophy about a home’s inhabitants. “Whoever’s thinking about [building these types of homes] shouldn’t do it unless they see themselves as a servant to whoever lives in the house,” says one Green House Home builder, Billy Reed (see sidebar).
If, as Dr. Thomas says, “the built environment is central to well-being,” then builders and designers are crucial to our collective successful future. Those builders positioning themselves to surf the coming wave will find their own businesses succeed. “There’s a great cultural mismatch between the built environment and the needs and desires of an enormous aging generation. If a builder goes to a banker and says, ‘I’ve got a plan for a new approach to housing older people,’ then [he’s] on to something.”
Stacey Freed, a writer in Rochester, N.Y., covers design and the built world.
