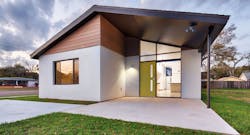Aspire House
Holden Heights, Fla.
Entrant/Architect: Process Architecture
Builder: R.C. Stevens Construction Co.
Photographer: Chad Baumer Photography
Size: 1,611 sf
Hard cost, excluding land: $147.60/sf
Completion: January 2017
Aspire House takes a multi-pronged approach to assimilation within Holden Heights, Fla., one of Orlando's oldest downtown neighborhoods. The project is an addiction rehabilitation facility that doubles as affordable housing open to a variety of buyer types. Each single-family detached home serves as a sober house for three people who may have special needs.
Fielding Featherston, owner and principal at Process Architecture, explains that it was paramount to activate outdoor space in order to encourage participation and a dialogue with neighbors. Front and rear porches, inspired by Florida's trademark cracker-style design, along with individual or shared garden space on the sides; natural light; and interiors with vaulted ceilings were deemed essential to promoting wellness for residents and the surrounding community.
The scale and cost of the project is intended to be comparable to existing homes in Holden Heights. Future iterations of Aspire House will be built on undeveloped lots in the hope of banishing any potential stigma that might be attached. "Some of the best qualities were already in the neighborhood," says Featherston. "We wanted to help it flourish again."
Want more? Click to see the other winners of the 2018 Professional Builder Design Awards.
See more photos of this project below.
