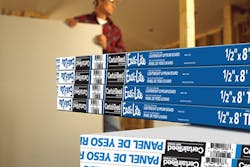Details Matter: How to Hang Drywall in the Proper Direction
How you hang drywall can make a world of difference in the quality, strength, and appearance of the finished job.
How Do You Hang Drywall on Walls: Vertical or Horizontal?
On commercial jobs, fire codes often require seams to fall on the entire length of the framing, so the drywall must be hung vertically. However, on residential jobs, the drywall on the walls is typically hung horizontally. For walls 9 feet high or shorter, hanging the drywall horizontally has a number of benefits.
- Fewer seams
Horizontal hanging 12-foot-long drywall reduces the lineal footage of seams by about 25%. Keeping the footage of seams to a minimum will result in less taping and a better looking finished job. - Hides uneven studs
Hanging horizontally also allows the drywall to flow over the framing so that bowed studs create less of a problem. If the drywall were hung vertically and a seam placed on a bowed out stud, the seam would be magnified because of the bump in the wall. - Easier to finish
A horizontal seam 48 inches or 54 inches off the floor is easier to finish uniformly, especially when compared to a vertical seam, which requires reaching up high and bending down low to finish. Also, don’t forget that drywall is available in lengths longer than 12 feet, so most walls can be covered in one length. CertainTeed has drywall in lengths up to 16 feet and 54 inches wide to accommodate walls that are nine feet high.
RELATED
How to Hang Drywall on Ceilings: Perpendicular or Parallel?
Most often I choose to hang the drywall on ceilings perpendicular to the joists. Yes, we are always trying to avoid butted seams, but an occasional butt seam is better than a ridged seam running the length of the ceiling, or sagged drywall between joists. Hanging drywall perpendicular to the overhead framing members is a good idea for several reasons:
- Less-visible seams
A perpendicular orientation allows each sheet of drywall to float over the framing members, making uneven joists or trusses blend in. If the on center spacing of the framing is off when the drywall is hung perpendicular, then the panel is simply cut back to the prior framing member, which would not be possible when hanging drywall parallel. - Structural strength
Drywall is typically stronger when hung in the long direction than it is in the short direction, which means less chance of sagging when attached perpendicular.
Exceptions to the Rule for Hanging Drywall on Ceilings
I’m often tempted to hang drywall parallel if that is the shorter dimension of the ceiling, and in doing so would result in no butted seams on that ceiling. This can be done as long as the following conditions are met:
- The type of drywall being used is approved for that on center spacing when hung parallel.
- The ceiling joists are accurately spaced.
- Heavy insulation will not be installed later, since that could cause the drywall to sag, or even fail.
Regular 1/2-inch drywall ceilings can be hung perpendicular if joists are spaced 24 inches or less apart (*always refer to local codes). If hung parallel, the maximum spacing is 16 inches on center. These framing spacings are only acceptable for 1/2-inch regular board when no water-based textures are being applied to the ceiling. If water-based textures are being applied to the ceiling, then 1/2-inch interior ceiling board or 1/2-inch lightweight drywall, such as CertainTeed Easi-Lite, is required. The lightweight drywall panels meet the same performance standards as interior ceiling boards as they are more resistant to sagging.
When Hanging Drywall, Don’t Forget to Account for Insulation
An often overlooked factor is the insulation in the ceiling. Always consider the weight of the insulation: 1/2-inch regular drywall can support 1.6 pounds per square foot; 1/2-inch lightweight wallboard and 1/2-inch interior ceiling board can support up to 2.2 pounds per square foot.
For reference, blown-in fiberglass insulation is approximately 0.8 pounds per square foot for an R-49 insulation value, while loose fill cellulose is a little over 2 pounds per square foot for an R-49 value.
Build walls that matter with CertainTeed Gypsum Wall-to-Wall solutions, including AirRenew drywall for healthy homes and SilentFX QuickCut noise-reducing drywall. For complete product information, visit CertainTeed.com/WalltoWall.

