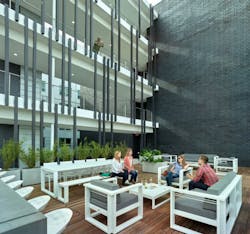Multifamily Embraces Community: The Case for Connection
Though single-family starts outran multifamily last year, the demand for multifamily rentals continues to best supply. It’s a nationwide occurrence: Low vacancy rates and high rents are keeping that market strong, according to “The State of the Nation’s Housing,” the report by the Joint Center for Housing Studies of Harvard University that comes out every June.
This month’s design feature charts the resulting new wave of multifamily housing. To investigate the design trends that matter most, Professional Builder contributor Stacey Freed spoke to architects, developers, and builders.
Freed is no stranger to multifamily (or multigenerational) living: She grew up in the Georgetown section of Brooklyn, next to Canarsie, which was then solidly blue-collar. The family lived in a triplex: Her grandmother was on the ground floor, Freed and her brother lived with their parents on the middle floor, and her aunt, uncle, and cousins lived upstairs. An internal staircase and doors on each floor offered a balance of privacy and access. As a result, the building and the households were connected. The whole street was connected, too.
The street was a gathering place, and “everybody knew everybody,” Freed says. “My whole life was on that block. You can’t imagine the number of people, the number of kids. We played punchball in the street and parents would sit out front, radios on, listening to the Mets game.”
As you’ll read, there’s a notable effort among builders and developers to create community in their projects. Multifamily developments nationwide are attracting interest with amenities and a sense of belonging. At The Scott at Brush Park, in Detroit, residents enjoy a long list of perks and are greeted by name. The Beacon at South Market District, in New Orleans, shown above, has meeting rooms and bike storage, is near transit, and its courtyard gathering spaces are open to the surrounding community. Park Van Ness, on Connecticut Avenue in Washington, D.C., boasts its desirable neighborhood as an amenity, plus an in-house market and restaurant. As John Torti, principal of Torti Gallas + Partners, designers of Park Van Ness, says, “People want to live in a place that is a place.”
Freed agrees and is heartened by a renewed interest in placemaking. Yet she couldn’t deny being bemused. “I find it funny that this is considered a new way of living,” Freed says. “It’s not new at all. It’s what everyone has always wanted.”

