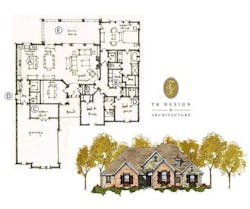Great home plans: check out this 2,500-square-foot head turner
Today we have a ranch (or if you are on the East Coast, a rambler) to review. It is a Lean Design with a ton of amenities, and it is a beauty. I’m betting Brent Musburger would have a field day with this looker. Let’s explore further:
A. Open kitchen plan is perfect for entertaining and allows a direct site line to the Great Room fireplace (and TV).
B. A fan favorite -– the laundry room is accessible from the master suite. This is one of the most popular trends that I encounter throughout the country.
C. A pocket office off the family entrance provides a great place to do bills and have the ability to close off this “messy” space.
D. A drop zone with bench is becoming a standard for many builders.
E. A lanai off the living areas provides a fantastic way to bring the outdoors in.
This home is a simple-to-build penny pincher, yet still provides high impact amenities that buyers love - the cornerstone of Lean Design.
Don’t forget to come see Scott Sedam and me at the IBS Master Session – Lean Design: Eliminate Non-Value Waste and Achieve Breakthrough Profits - on Thursday during the show. It starts at 8:30 a.m., so get there early to ensure you get a seat. See you there!

