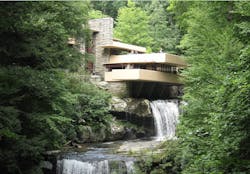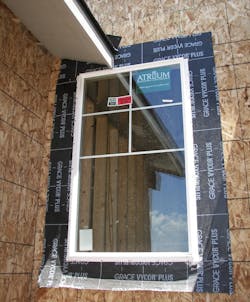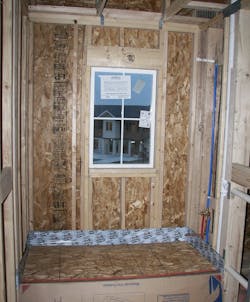Building Homes That Deliver Form and Function Starts With This
I was reminded of the age-old challenge of how to build something beautiful to behold but still functional in the real and often messy world, when I recently toured Fallingwater, in Mill Run, Pa., one of the most recognizable residential masterpieces by one of the best-known architects in modern history, Frank Lloyd Wright.
As I walked through this beautiful piece of architectural history with two other colleagues—all of us building science professionals—it quickly became apparent that we needed to remove our building science glasses and stuff them in our pocket protectors for the tour.
While Mr. Wright did a marvelous job of incorporating his architecture into the natural setting of a creek that runs alongside and underneath this masterpiece, the rainwater and occasional snow runoff on this flat-roofed house wasn’t well managed from the start ... and has lead to years of troublesome maintenance.
RELATED
- Close Relations: Ways Builders Can Work Well With Trades
- Trades Speak Out on Lean Process
- Making the Transition to Net Zero Homes: Role of Trade Partnerships
A Common (and Problematic) Scenario
I remember once entering a model home by the builder I worked for at the time. The house was at the rough framing stage and I was accompanied by the HVAC installer and the HVAC company’s owner who were there to begin the installation of that system.
Remarkably, it was the first time either of them had ever seen the house … under construction or on paper! Neither they nor any other HVAC professional was involved in the builder’s design process—a recipe for potential problems with system installation and, once the house is finished, sold, and occupied, with system operation.
In fact, in my experience then and since, it’s far too common for HVAC, structural, and building-performance experts not to be invited into the design process until that process is more than 50% complete. As a result, a builder may end up with a design featuring dysfunctional rooflines, inadequate mechanical chase capacity, and architectural details that are a nightmare to properly protect from water intrusion.
Include the Experts From the Start
I’ve sat in on a few design charrettes, and they’re a lot of fun. The participants are filled with imaginative ideas spilling out like a spring rain overflowing an undersize gutter.
But creativity must be balanced by someone in the room with an eye on performance and durability from the start. Too much to ask? Not if you have the intention of promoting yourself as a quality-minded, high-performance home builder.
In planning your next design charrette, invite your structural and mechanical engineers and someone well-versed in water management (the kind that falls out of the sky rather than flows through the creek) so they can lend their expertise.
A good building performance expert can help keep an eye on the continuity of the drainage plane, thermal boundaries, and potential conflicts with roof designs, among many other details that are often overlooked when the emphasis is too focused on aesthetics alone.
Let’s face it, there’s never a more affordable time to fix a problem than when it first shows up on paper. After that, the costs grow exponentially.
Graham Davis drives quality and performance in home building as a building performance specialist of the PERFORM Builder Solutions team at IBACOS.




