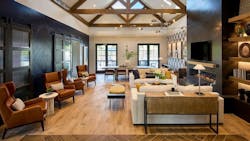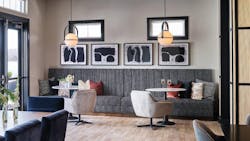The Role of the Amenity-Rich Clubhouse
This article first appeared in the January/February 2025 issue of Pro Builder.
Model homes have traditionally been the primary sales tool for new-construction communities, but that’s changed in recent years, according to Mary Cook, founder of Chicago-based Mary Cook Associates, an interior architecture and design firm. Having worked on clubhouses and other community spaces for real estate owners and developers across the U.S., Cook has gained a wealth of knowledge about reflecting the specific demographics, lifestyles, and geography of the markets of those communities. Today’s buyers, she says, are often more influenced by tours of amenity-rich clubhouses because they highlight the quality of life of the community and the homes within it ... and home builders are tapping into those marketing possibilities.
RELATED
- Strategies for Prioritizing Amenities in Built-to-Rent Communities
- Outdoor Living Amenities Done Right
- 2023 Multifamily Amenities Report
PRO BUILDER: Why are clubhouses and other amenity areas important to today’s homebuyers?
Mary Cook: Clubhouses fill the need we all have to build connections and community outside of our homes. They do so by infusing the social aspects of a living environment into highly amenitized spaces that are designed specifically to align with the values and interests of the community’s target market. This offering of well-planned amenities creates a sense of place and belonging that brings residents together.
Successful communal spaces can also showcase aspirational lifestyles that resonate with prospective residents in the sales process, offering inspiration for how people can live better, socialize with their neighbors and entertain guests.
PB: How does clubhouse design affect sales and marketing for a new community?
MC: It used to be that a decorated model was the primary sales and marketing tool for most builders and developers, helping prospective buyers envision the floor plan features, finishes, upgrades and options available to them. But today, AI can very effectively accomplish that same goal. Those digital tools have become so effective that we are seeing them start to take the place of brick-and-mortar furnished model homes.
With that shift away from developing furnished models—and the high costs associated with them—builders and developers are instead putting resources toward the clubhouse as not just an amenity for residents but also a powerful marketing tool.
Clubhouses are often used as welcome centers for prospective buyers and showcase, through their design and programming, the lifestyle the community offers. Amenitized clubhouses make an immediate impact with buyers. They demonstrate the community’s variety of rich opportunities for social engagement, wellness, experience-based living, and strong community connections. When prospective buyers tour a community, clubhouse spaces make the dream of an elevated living experience a reality.
With that shift away from developing furnished models—and the high costs associated with them—builders and developers are instead putting resources toward the clubhouse as not just an amenity for residents but also a powerful marketing tool.
PB: What types of amenity spaces are buyers most drawn to?
MC: Currently, wellness is one of the most significant priorities in the design of new residential developments. In terms of amenities, that emphasis on wellness can manifest in different ways depending on the target audience. Some are seeking spaces that directly support physical activity like fitness centers, golf simulators and bocce and pickleball courts. Others prioritize offerings that focus on mental wellness through opportunities for rest, relaxation, and connection.
At master-planned communities, there’s also tremendous demand for amenities that bring people together and build connections: resort-style pools that can be enjoyed by swimmers of all ages; dog parks where pet owners can connect with one another; grilling patios and terraces for outdoor entertaining; and clubrooms and lounges that become a community’s primary gathering spaces.
PB: How would you describe your process when designing amenity spaces?
MC: First knowing, then designing for the target market drives every decision for a clubhouse. In order to be most impactful, amenities should be created based on an understanding of not only the demographics, but also the psychographics—the values, attitudes, interests, lifestyle, and aspirations—of the end user. Our researched design approach starts with a deep dive into who we are designing for. From there, we curate amenities and inspired interiors that help people live, be, and do their best.
PB: What role does geography play in designing amenity spaces and what are some considerations for different resident populations?
MC: Boomers will enjoy different amenities than Gen Xers, who will probably want something different than Millennials, so combining site-specific factors with insights about demographic preferences ensures the amenities are curated to match the values, needs and lifestyle of the future resident. For example, we design every clubhouse with flexible spaces and furniture that can support a variety of different activities, including table-top gaming, but only incorporate dedicated card rooms at certain communities, depending on the market or the target age group.
Specific to geography, a clubhouse in a cold climate might feature a greater number of appealing indoor amenities such as fireplaces, saunas and highly flexible lounge spaces that are adaptable for many uses. A clubhouse in a warm climate will take advantage of outdoor spaces by offering more patio and pool space, fresh-air workout areas and a variety of other outdoor recreational activities.
We also consider what’s readily available in the surrounding community—is there a premier gym nearby or miles of hiking or biking trails—so we can create a clubhouse amenity package that engages residents by offering something that’s not only tailored to their preferences but also gives them opportunities they can’t easily find otherwise.
PB: What are some common challenges you run into when designing amenity spaces?
MC: It’s not enough for an amenity to be beautiful and inviting. The challenge is creating spaces that are engaging across different demographic groups, different interests and even different times of day. The most successful amenities have the specificity to draw residents in, but also a high level of flexibility and adaptability. A space that can accommodate morning yoga can also be the setting for a Mahjong club meeting, and then later an evening gathering such as happy hour or even family game night. Remote work and hybrid schedules have also changed how we think about amenities, since residents look to these spaces as options on their work-from-home days. Remote work is not relegated to dedicated coworking lounges and is one of the many factors we consider when we plan for the multifunctionality of amenity spaces, such as clubhouses.
Additionally, a successful design must holistically consider elements such as proper lighting, ergonomics and sound trespass to maintain functionality across a variety of uses at different times of the day and seasons throughout the year.
PB: Tell me about some of the master planned communities you’ve worked on in the past. Which ones stand out to you, and why?
MC: One recent example is the clubhouse at The Grove at Upper Saddle River in Upper Saddle River, N.J., where we worked with Toll Brothers on amenity spaces to complement the unique lifestyle of an urban-style townhome community. Its convenient suburban setting also offers easy access to Manhattan, and so the community appeals to a wide audience, from professionals commuting to New York, to young families, to those seeking low-maintenance living in a suburban location including empty nesters and downsizers. Our design focused on providing abundant opportunities for relaxation and inviting gathering spaces that foster community, paired with flexible co-working niches. A state-of-the-art fitness center, outdoor swimming pool and well-appointed locker rooms enhance the upscale living experience, as do the sleek, sophisticated aesthetics throughout.
We’re also very excited to have just been awarded a clubhouse project with Toll Brothers for an active adult 55+ neighborhood within EverRange, a master-planned community under development in Jacksonville, Fla. Given the multiple neighborhoods planned at EverRange, this clubhouse is an opportunity for us to carve out a niche that will very much resonate with a specific group of residents within the broader appeal of this larger master-planned community.




