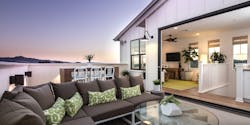Canopy at Esencia, Gold Award, Single-Family Production, 2,001 to 3,100 sf
Site: Rancho Mission Viejo, Calif.
Entrant/Architect: Robert Hidey Architects
Photographer: Erika Bierman Photography
Size: 2,495 sf
Hard Cost, Excluding Land: $115/sf
Completion: September 2016
This open-plan home, designed for family and entertaining, is inspired by the modern farmhouse style and the original buildings from when the property was a working ranch. The entry design was pulled from that vernacular, as was the staggered lap siding and lighting.
Outdoor spaces include a private courtyard off of the dining and living areas and a roof deck on the third floor that offers views of the Pacific Ocean to the west and rolling hills to the east. Designing a seamless transition from indoors to out, Brian McClusky, team leader for Robert Hidey Architects, says the intent was to create a space that feels like one big room. Stackable fold-away doors allow easy access while forging connections from the outdoor sitting area, fireplace, and television area to the adjacent light-filled loft. Generous windows over the sink in the kitchen also blur the division between inside and outside.
Click on slideshow below for more photos
