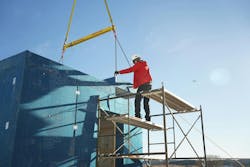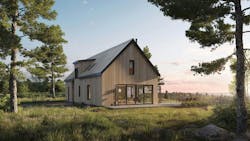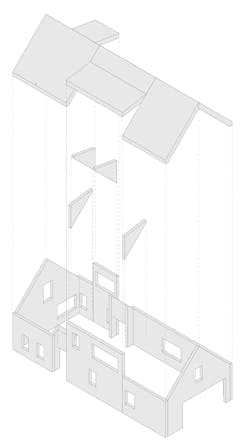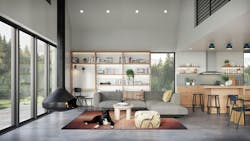Prefabricated panels can lead to more efficient home construction. But customized designs, even with prefab components, can end up extending the schedule and increasing the budget. That’s one issue that a new partnership between a prefab panel company, B.PUBLIC Prefab, and a design firm, Hereabout Home, aims to solve.
Their collaboration enables homeowners or builders to select from Hereabout’s list of preexisting, ready-to-use design plans, then build the home using B.PUBLIC’s prefab floor, roof, and wall panels.
Think of them as homes that are both prefab and predesigned.
Solving Industry Problems with Prefab Homes
While the plans can be customized to suit style preferences or neighborhood requirements, B.PUBLIC and Hereabout hope their approach will address what Edie Dillman describes as an industry problem: “We reinvent the wheel with every project,” says Dillman, CEO and cofounder, B.PUBLIC.
Architects, designers, and builders can achieve better quality and consistency with both preexisting plans and prefab panels—instead of starting anew with each home, Dillman says. “We can offer something that looks custom and performs at the highest level, but we don’t reinvent every detail,” Dillman says.
Just how high is the level of performance? “We’re not messing around,” Dillman says. “We’re getting these homes to be very quiet and super comfortable and require very little to heat and cool year-round.” B.PUBLIC says its homes use 80% to 90% less energy to heat and cool than code-built homes.
The company achieves that efficiency with panels that are super-insulated with dense-pack cellulose, which is 86% post-consumer recycled newsprint. The airtight panels achieve an R-35 or R-52 value. “For most regions, we’re almost twice the code for insulation,” Dillman says. The panels form thermal-bridge-free envelopes that are predictable in cost, delivery, and performance, B.PUBLIC says.
“They have the consistency of a heavy boxing bag, so there’s no airflow circulation in there,” Dillman says of her company’s panels.
B.PUBLIC can create such densely insulated panels by producing them in offsite factories. “Packing insulation to that level onsite can be very challenging, which is one of the huge advantages of working offsite,” Dillman says. Manufacturing the panels in climate-controlled factories also results in 95% less waste and 30% faster home construction, per B.PUBLIC.
B.PUBLIC doesn’t create modular units. Its prefab panels don’t contain electrical or plumbing systems. Instead, B.PUBLIC aims to speed adoption of better-performing building materials and practices by creating fully wrapped panels offsite that builders then assemble onsite for wood-frame homes.
“We don’t displace builders. We just give them the materials and training to achieve better-performance builds a lot faster, without having to sequence different trades to get the building insulated and wrapped,” Dillman says.
And unlike some modular, volumetric units, B.PUBLIC’s panels allow for elevated, custom designs, Dillman says. “You wouldn’t know it’s prefab if you just drive by.”
But custom designs that use prefab components can still lead to a slow and costly process. That’s where the partnership with Hereabout comes in. Hereabout provides a set of architectural, structural, and interior drawings for homeowners to select and for homebuilders to construct using B.PUBLIC’s panels. Hereabout’s home plans range from roughly 800 sf to 2,000 sf, with a variety of spaces such as desk nooks, offices, and lofts.
Together, the two companies aim to create homes that deliver both good performance and good design. “We’re both trying to do the same thing,” says Holly Mumford, founder, Hereabout.
“From my experience as a custom residential architect, the thing that goes quickest from the budget is high-performance and sustainability measures,” Mumford says. “I want to provide people homes with those measures baked into the design from the beginning, rather than adding them later to the home.”
Hereabout helps make homes more sustainable and efficient in part by using standard widths and lengths for the design and the framing materials, resulting in less waste. Hereabout’s plans also provide sustainability suggestions for various components, such as the paint and windows. And Hereabout promotes sustainability by designing “for the long term,” Mumford says—designing homes that enable clients to live in them happily for years to come.
B.PUBLIC and Hereabout have high hopes for the future. They want their designs to be used not only by individual builders and homeowners but also by neighborhood developers.




